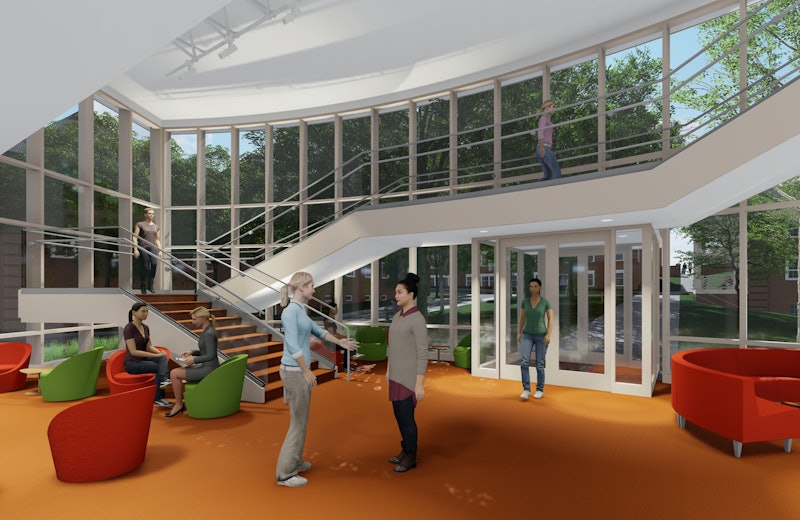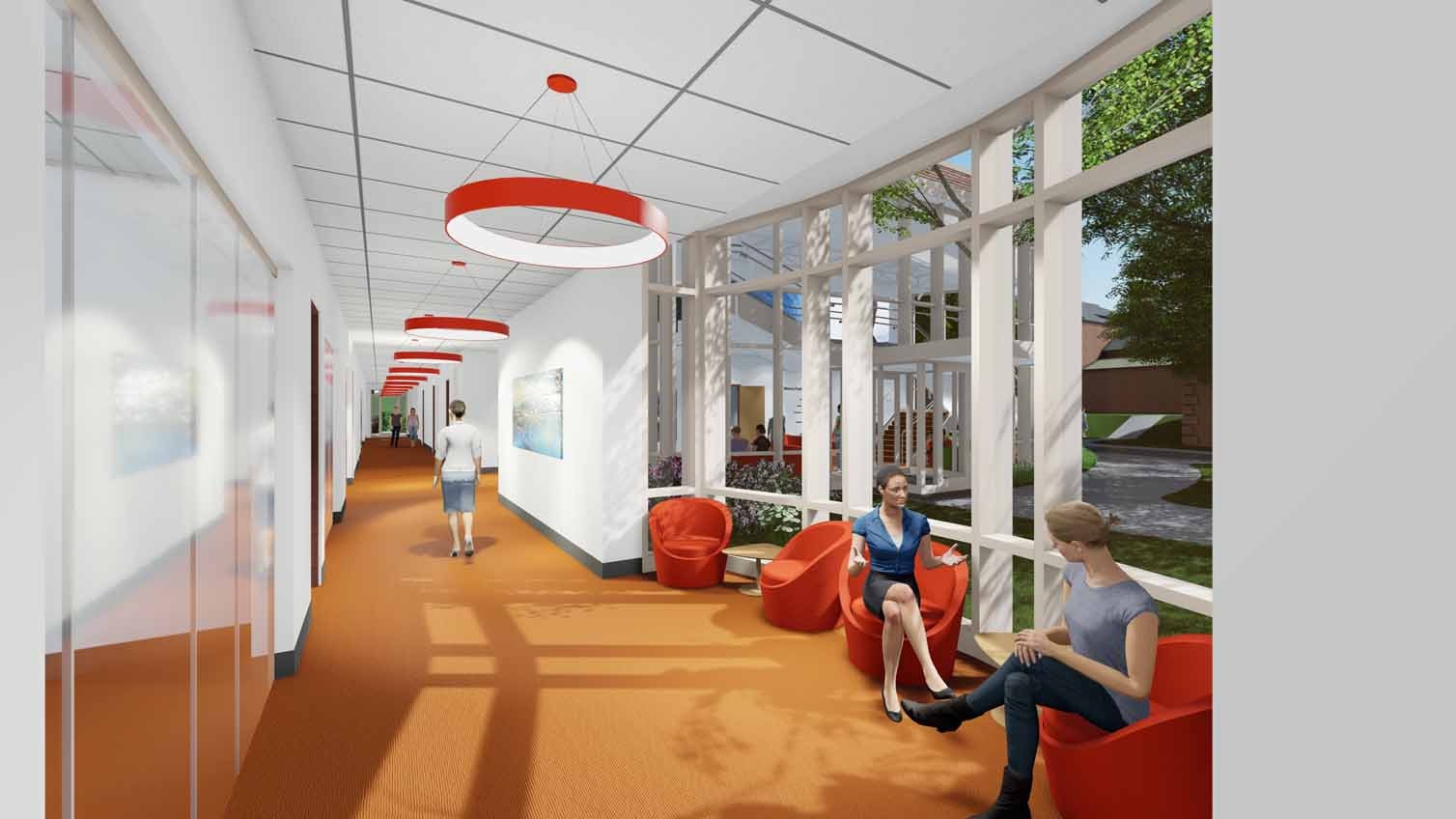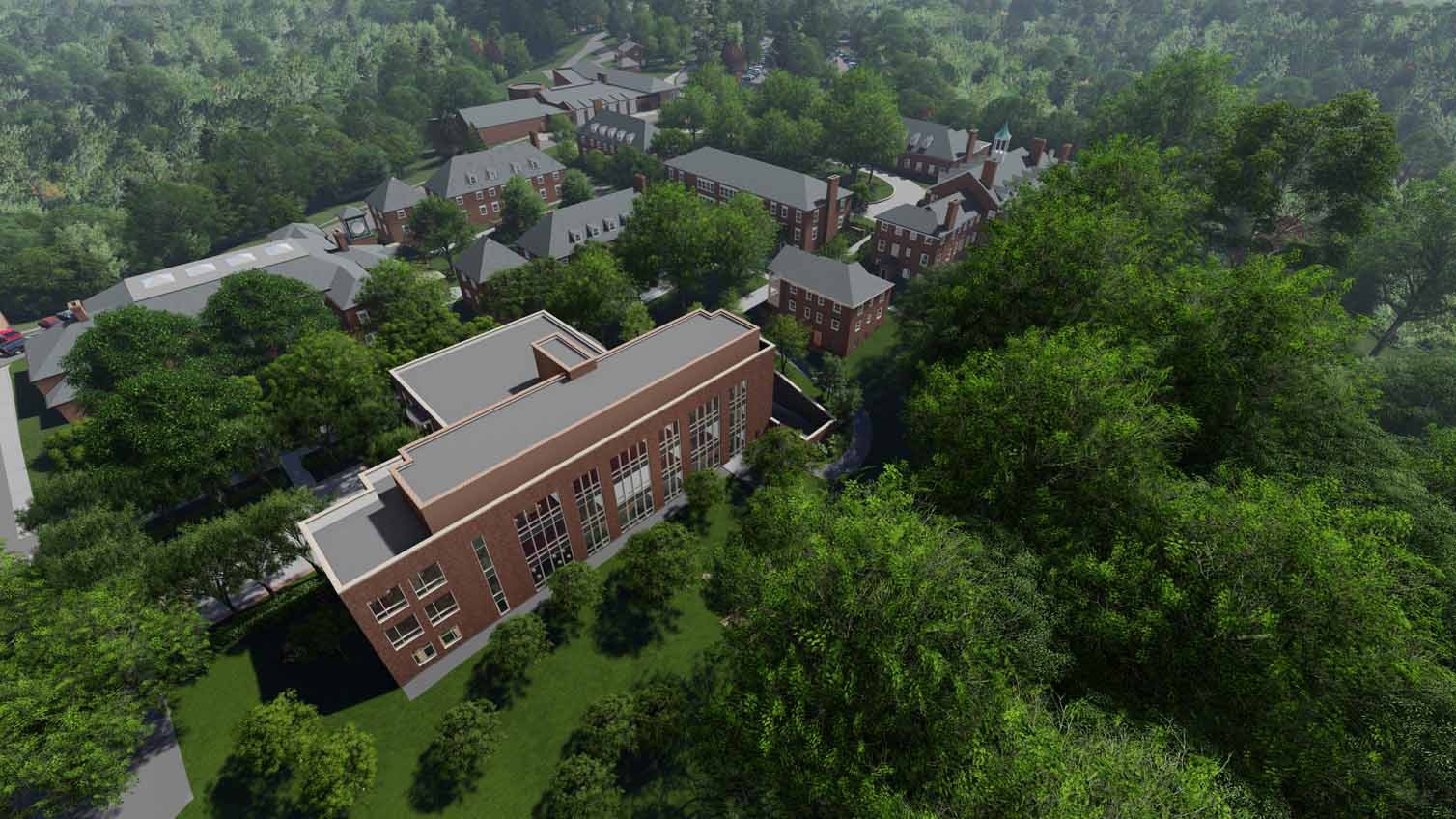STEAM Building
We developed a comprehensive master plan for Madeira School, an all-girls’ boarding school outside Washington, D.C. The first substantial project going forward is a new STEAM building currently in design.
Madeira School


Madeira has a Georgian-style historic core that was elegantly designed in 1930 by Washington architect Waldron Faulkner. The school’s sprawling 376-acre campus is in spectacular balance with nature atop a prominent ridge overlooking the Potomac River and Great Falls. Our master plan envisions many architectural interventions to the campus over a 20-year future horizon. Buildings we propose near Faulkner’s historic core extend the core’s handsome Georgian style, while those at some distance are proposed, where appropriate, as being more progressive.
The STEAM building (science, technology, engineering, art, and math) is a large building for Madeira’s campus, sited just outside the historic core where it can be inserted into a steep hillside overlooking the Potomac River. It’s a highly sustainable brick and glass building that forms a new quadrangle with the nearby school library. The STEAM building gently references Faulkner’s architectural style while striking out in a progressive new direction of its own that’s well suited to its science and fine arts spaces.
MORE INFORMATION
We're using cookies to deliver you the best user experience. Learn More





