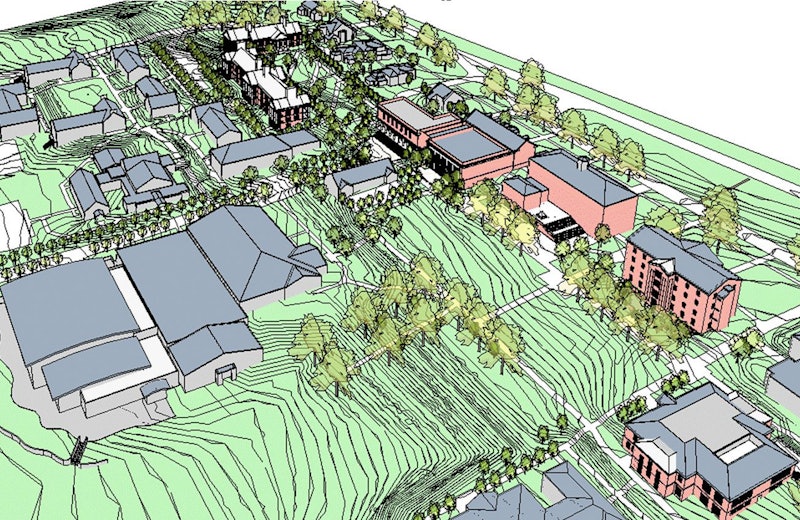Central Campus Master Plan
Centerbrook has done two master plans for Suffield Academy. The first, in 2003, renewed Suffield’s athletic facilities, and a more recent one in 2013 addressed the central campus organization including academic, residential and administrative buildings.
Suffield Academy


The Athletic Master Plan called for a new field house, renovated pool and training rooms, tennis courts, and soccer field along with reorganization of existing athletic fields. The more recent Central Campus Master Plan identified long-term space needs and addressed utilities and roads to reorganize the campus, keeping vehicles to its perimeter with a new ring road and creating separate districts for academics and residential student life that include both new and renovated buildings.
In both plans, Centerbrook identified individual improvement locations and sizes and also developed schedules, cost estimates, and fundraising materials for all the projects.
Both plans have seen implementation and helped the school match or exceed its peer institution facilities. The first, Athletic Master Plan resulted in a renovated, up to date, fitness center; and a new 30,000-square-foot Tisch Field House for basketball, squash, indoor track, aerobics, weight training, dance, and lounges. The Central Campus Master Plan has led to additions and renovations to the Science Building, the Dining Hall, Student Union. Renovated classrooms, residence halls, and administrative space are now in planning.
Throughout both planning and building design, sustainable design strategies substantially reduced energy consumption and conserved water.
We're using cookies to deliver you the best user experience. Learn More