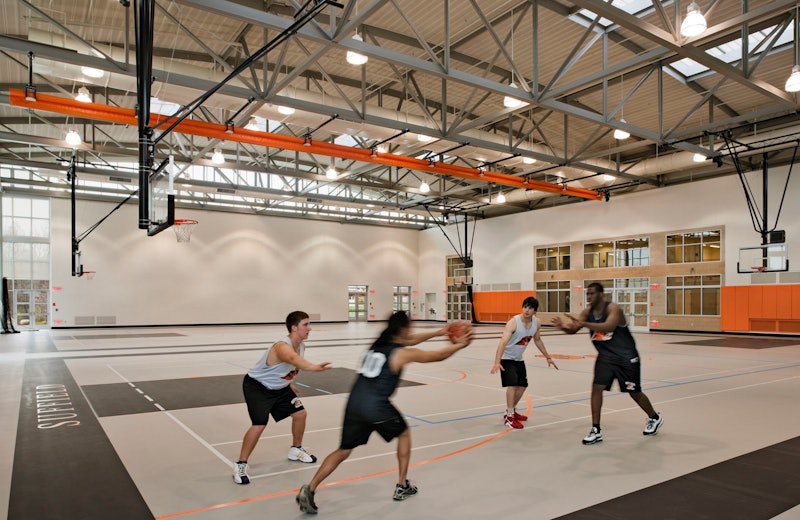Athletics Master Plan
Centerbrook developed and began implementation of a master plan for athletic facilities at Suffield Academy, a private boarding school of 400 students founded in 1833. The newly renovated Fitness Center at Perry Gymnasium provides the school with an up-to-date facility comparable to those of peer institutions.
Suffield outlined specific planning tasks and asked Centerbrook to develop conceptual solutions. The Master Plan calls for new soccer fields and tennis courts, reorganization of existing athletic fields, streetscape improvements and utility relocations, renovations to the existing pool and gym, and a new field house. Centerbrook identified specific improvement projects and developed schedules and cost estimates, as well as fundraising materials.
Suffield Academy


For the athletic fields, the plan inventoried the existing fields and developed a program for the future use to include: new fields, fields displaced by new or proposed buildings, and locations for support facilities such as parking, storage and restrooms. The goal was to improve pedestrian circulation, enhancing the experience of getting from the academic and residential cores to the athletic fields. A streetscape improvement plan was also developed for Stiles Lane that encompassed relocating overhead utilities underground, site lighting, street trees and landscaping.
The new tennis center will have thirteen, state-of-the-art tennis courts, lighting for nighttime play, and a renovated and expanded support building with restrooms, storage, vending, and covered terrace. The courts are organized as a natural amphitheater, suitable for tournaments and special events. Landscape plantings will screen views of the courts from residential areas and of an adjacent maintenance facility.
The renovations to Perry Gymnasium and the pool involved improvements to circulation within the building; upgrades to ADA, fire safety and other code requirements; replacement of outdated building systems (HVAC, lighting, fire alarm, plumbing, fire protection and electrical); and the addition of an additional girl’s locker room.
The new 43,000-square-foot field house contains three basketball courts, indoor track, aerobics and weight training rooms, a dance studio, and lounge spaces. It is conceived as a social space for the campus, centered on athletics and recreation. The prominent site is located at the northern edge of Suffield’s academic core and creates an important link to the residential areas of the campus.
We're using cookies to deliver you the best user experience. Learn More