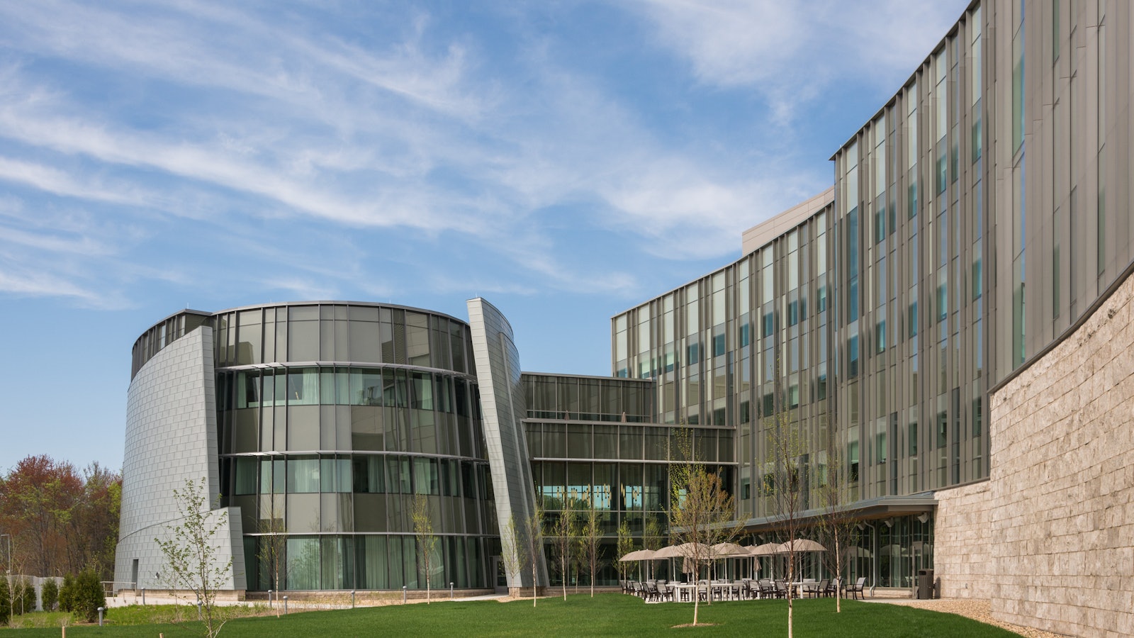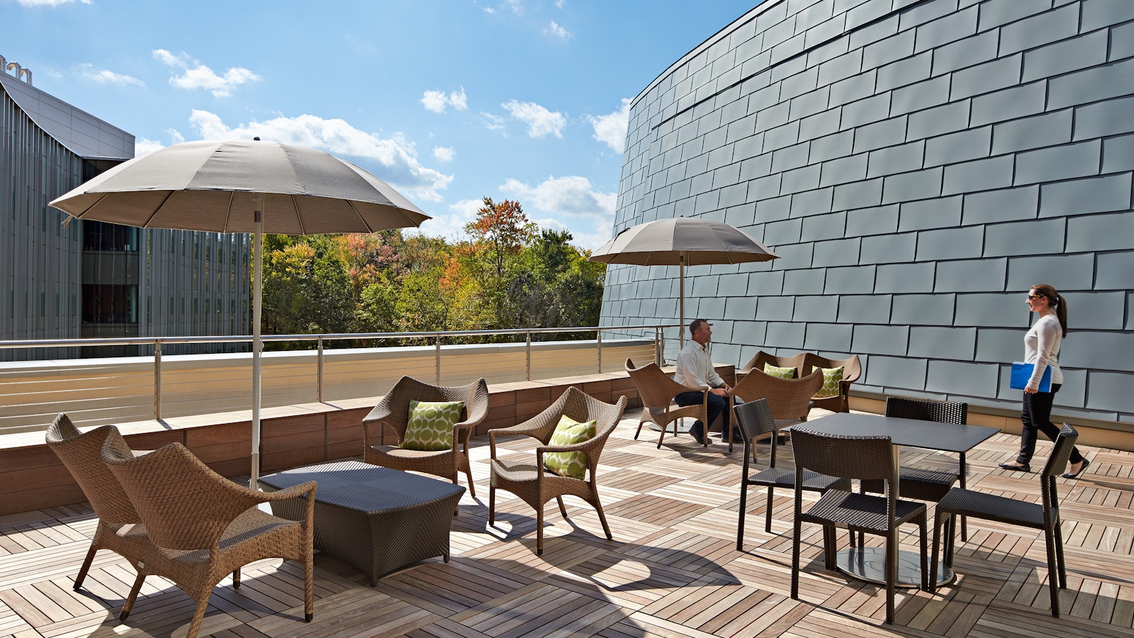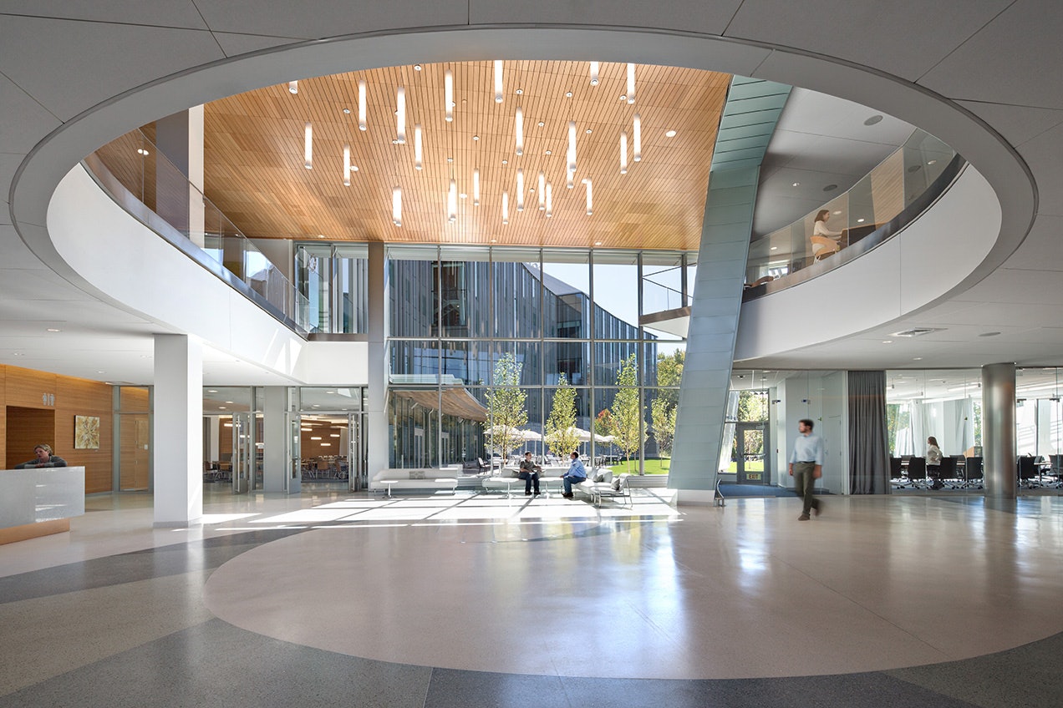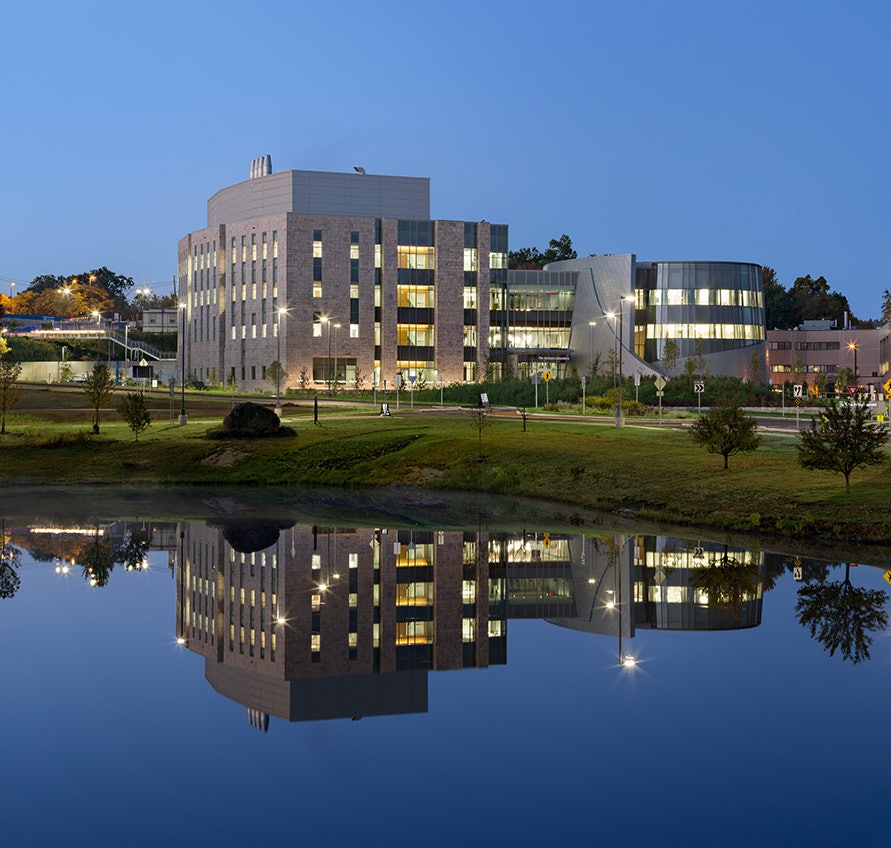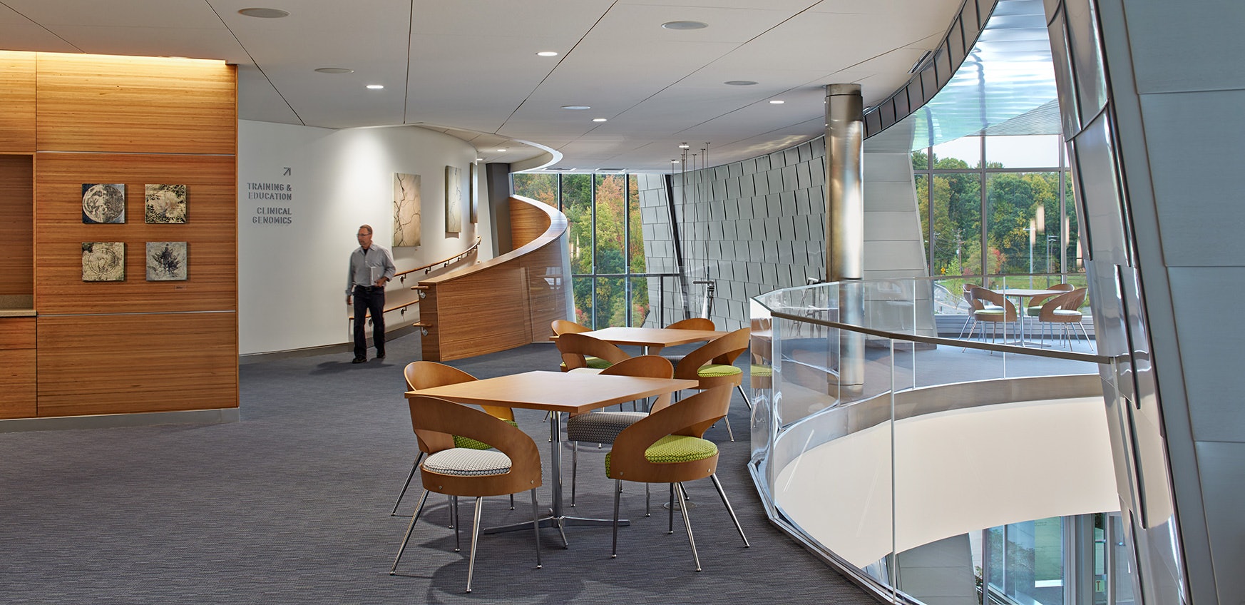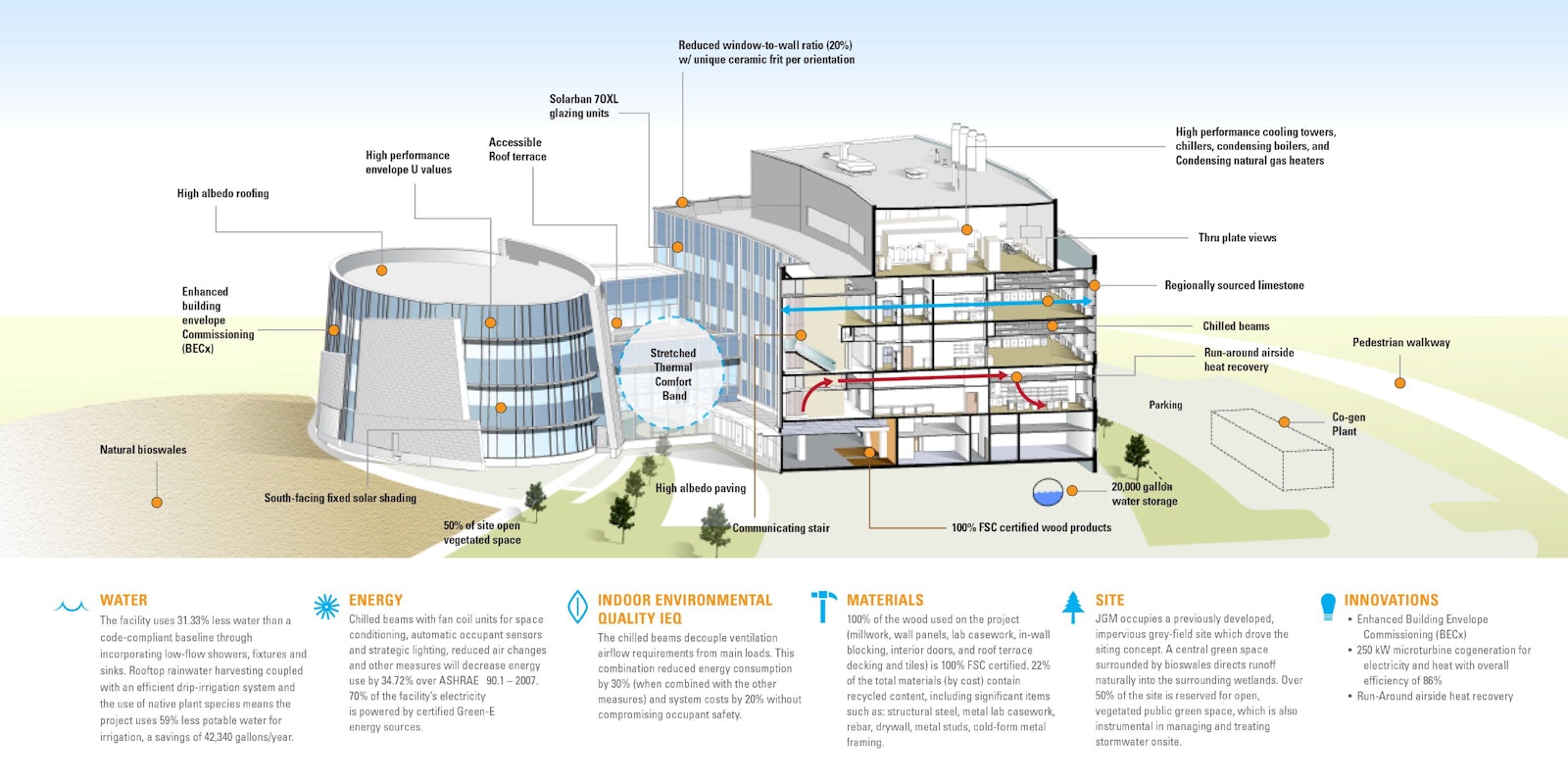Jackson Laboratory for Genomic Medicine
This laboratory was designed to be sophisticated enough to entice internationally acclaimed scientists, bold enough to symbolize the state of Connecticut's commitment to advanced research, yet practical enough for an economic nonprofit organization serious about its mission.
Centerbrook, in collaboration with Tsoi/Kobus Design of Cambridge, Massachusetts, designed the $135 million Jackson Laboratory for Genomic Medicine research facility. A nonprofit research institution based in Maine and with facilities in California as well, JAX has a staff of 1,400 professionals nationwide and is a designated National Cancer Institute research center.
The Jackson Laboratory
“Genomic medicine represents the next great frontier in the quest to improve human health. With this new facility, we are poised to play a leading role in opening up that frontier and bringing the benefits of scientific discovery into the lives of patients.” Jackson Laboratory President and CEO Dr. Edison Liu
Opened in October 2014, the building is set on a 17-acre site adjacent to the UConn Health campus. It houses state-of-the-art laboratories where more than 300 biomedical researchers, technicians and support staff will probe the human genome for new treatments for cancer, Alzheimer's, diabetes and other daunting diseases.
The LEED Gold-certified building includes 17 “wet” biology labs and another 17 “dry” computational science labs, along with scientific service areas. The labs are clustered in large open suites to encourage collaboration among scientists and technicians, and to enable spaces to be reconfigured quickly and easily as research programs grow or evolve.
At the building's entrance, visitors walk into a light-filled, double-story vaulted reception area leading to: a 200-seat auditorium, two large conference/seminar rooms and a 200-seat dining area that opens into an outdoor courtyard. On the second floor are core service labs, a data center, offices, conference rooms, an employee fitness center and an informal seating area referred to as the “pub” for casual networking and formal pre-conference gatherings. Research labs and faculty offices will predominate on the third and fourth floors.
Nearby JAX on the Farmington campus, Centerbrook designed an expansion and renovation of the UConn Health Academic Building, home to the university’s School of Medicine and School of Dental Medicine. The firm also collaborated with HDR on the design of the 306,000-sqare-foot UConn Health Outpatient Pavilion. These and other projects are part of Connecticut’s effort to become a national leader in the field of biosciences and medicine.
Emblematic of the state’s aspirations in the biosciences, the 2014 dedication ceremony was attended by Gov. Dannel P. Malloy and other distinguished guests.
PRESS & AWARDS
Press
Awards
- Design Award Honorable Mention, AIA Connecticut
- Commercial Honor Award, Connecticut Green Building Council
- Go Beyond Awards, International Institute for Sustainable Laboratories
- Award of Merit, Illuminating Engineering Society
- Best Specialty Research Project Award, The Connecticut Real Estate Exchange
- Engineering Excellence Award, American Council of Engineering Companies of Connecticut
We're using cookies to deliver you the best user experience. Learn More

