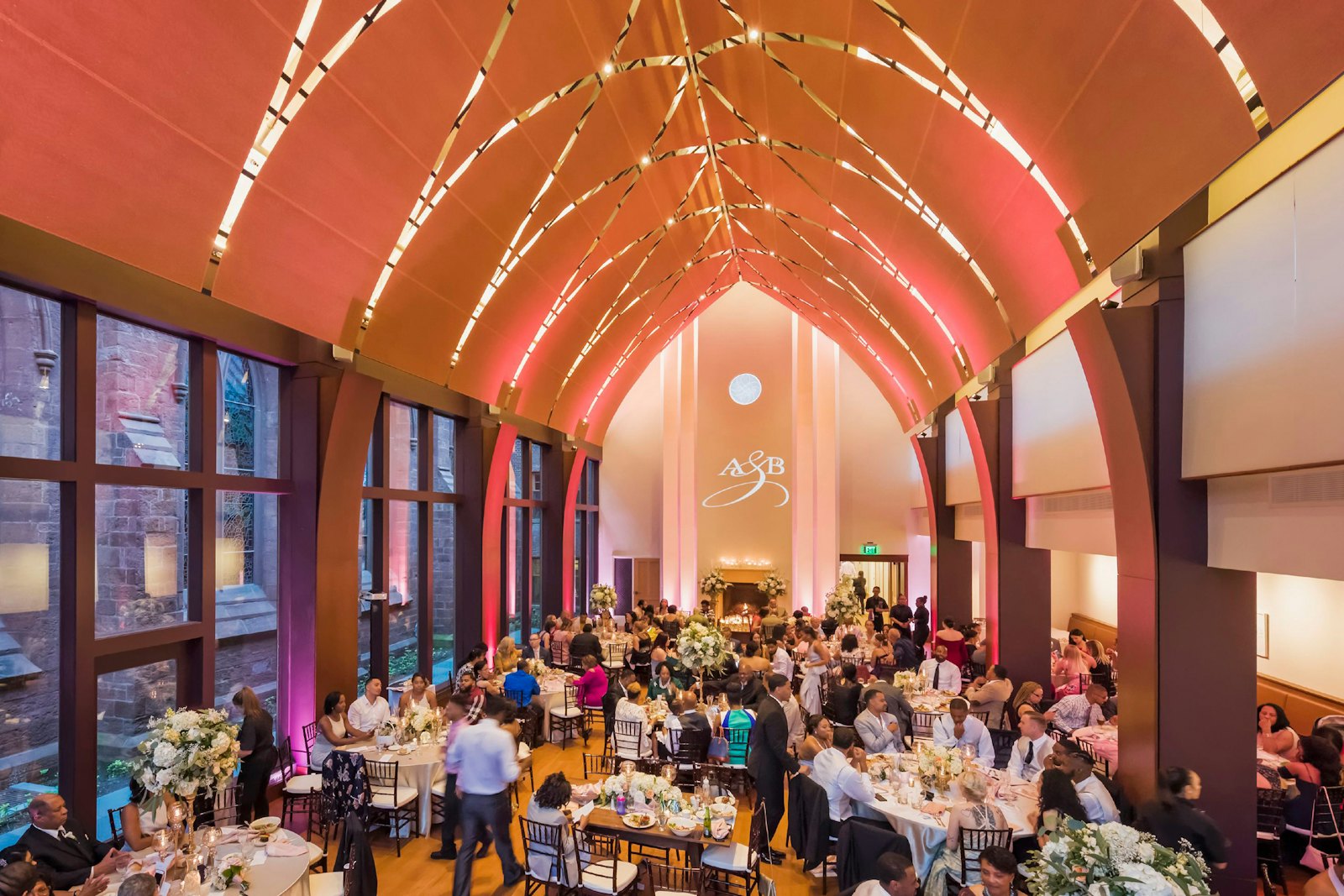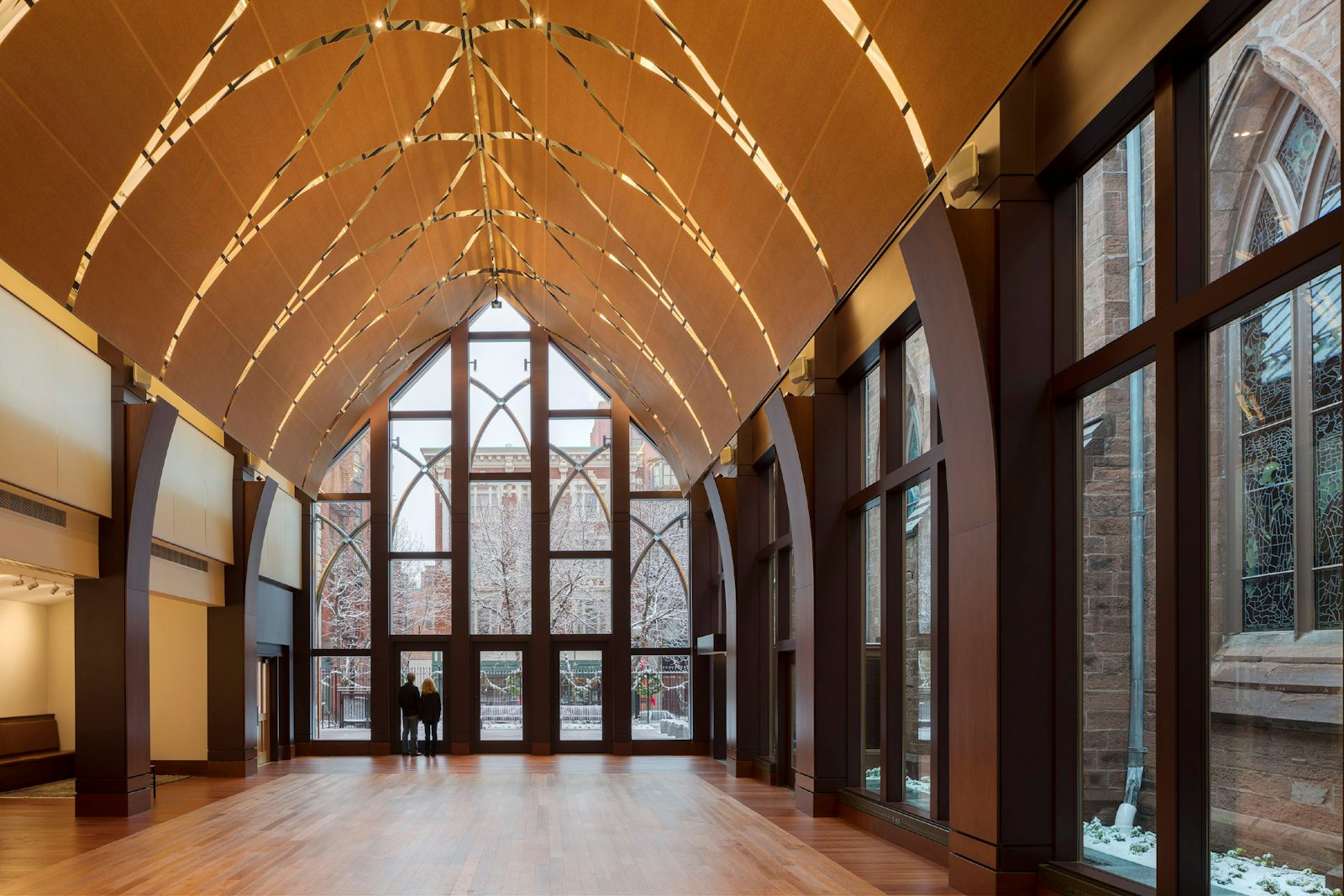The Pavilion at Grace
The hippest church, on the hippest street, in the hippest city of America.
Grace Episcopal Church has been part of downtown Providence since 1844. Designed by the foremost architect of the time, Richard Upjohn, it is on the National Register of Historic Places as the first asymmetrical Gothic Revival church in America. In 1912, another renowned architect, Ralph Adams Cram, designed the chancel.
Grace Church
The church fronts Westminster Street that was dubbed by a blogger 'the hippest street in the hippest 'hood' in the hippest city'. The historic church provides a quiet sanctuary from the street's bustling hotels, restaurants, shops, and clubs. In contrast, the new Pavilion is transparent. Its glassy front conveys the church is open to all and an active part of the community.
The facility provides a gathering place to come share ideas, celebrate, have fun, and engage with one another. It is comprised of support facilities for social events and one large 40' x 70' room. This main room opens onto a front courtyard and in turn overlooks Westminster Street. A small passageway provides an interior connection to the original sanctuary.
The character of the new addition is deliberately a modern version of the Gothic church – a hipper great grandchild. It is clad in copper that matches the color of the brownstone church and will patina to the color of its copper roof.
“There’s a real joy here. When people gather here they can’t help but to get a big smile on their face. It’s just a happy space to be in.” Pavilion at Grace Events Coordinator Christopher Barker
PRESS & AWARDS
Press
Awards
- Merit Award, Architecture Awards, AIA New England
- North American Copper in Architecture Awards, Copper Development Association and the Canadian Copper and Brass Development Association
- Citation Award, AIA Connecticut, 2020 Design Awards
- New Facilities Award, Faith & Form 2018 Religious Art & Architecture Awards
- Providence Preservation Society Award Winner
We're using cookies to deliver you the best user experience. Learn More











