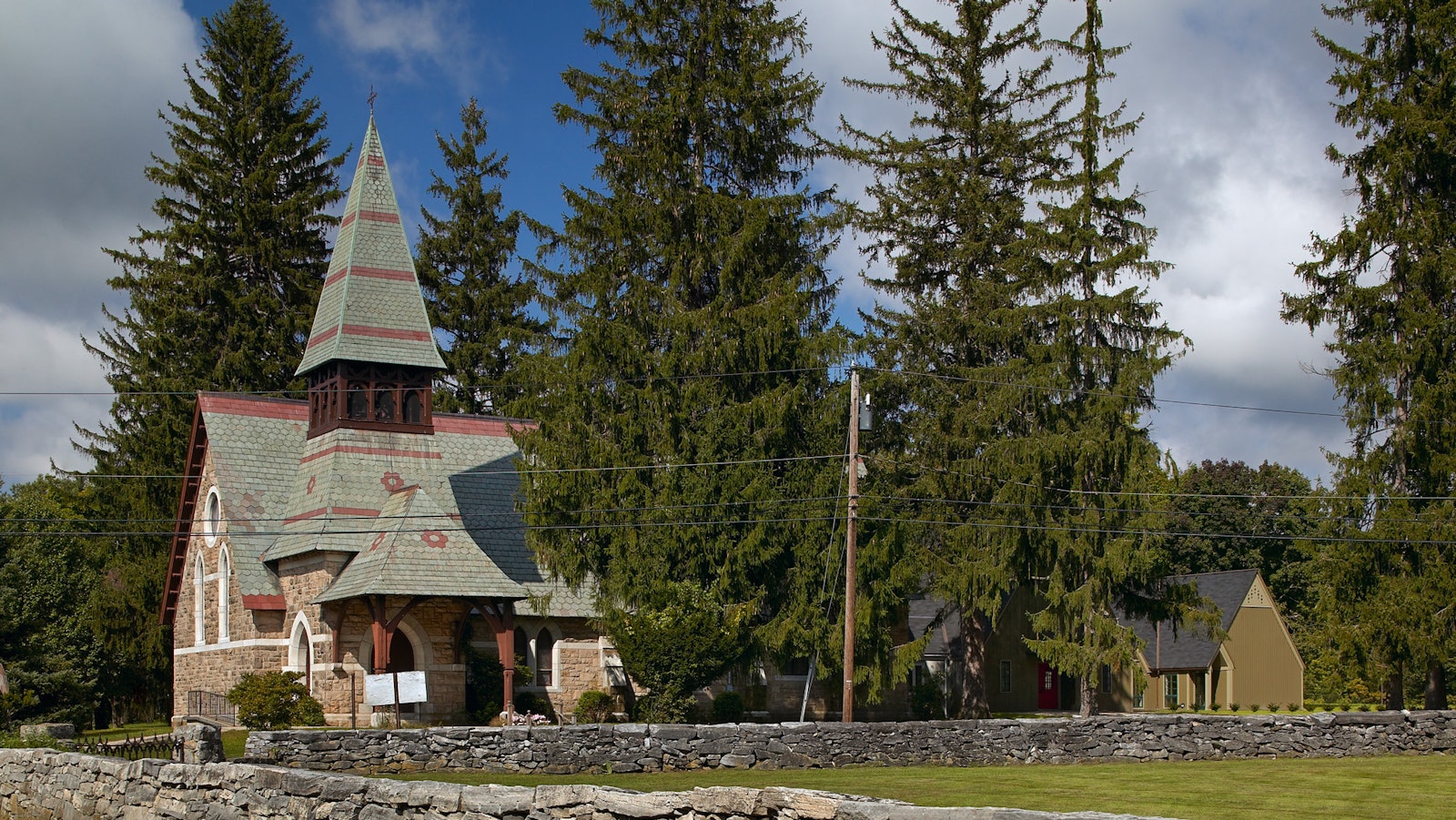New Classroom Wing
The original church was designed by acclaimed Episcopal church architect Henry Martyn Congdon. Listed on the National Register of Historic Places, the structure is a classic example of his country churches. This project is a new classroom wing addition, and it also includes minor restoration of the original church and minor renovations to Walker Parish Hall, originally built in 1962.
Trinity Lime Rock
In keeping with Anglican tradition, the new classroom wing was designed to create a cloister. The L-shaped addition contains three new classrooms, administrative offices, and a volunteer room. The simple wood-framed Walker Hall has been renovated to provide a higher ceiling and more natural light. New doors provide access to the courtyard.
PRESS & AWARDS
Awards
- Merit Award, AIA Connecticut
- Merit Award, AIA/Interfaith Forum on Religion, Art and Architecture
We're using cookies to deliver you the best user experience. Learn More






