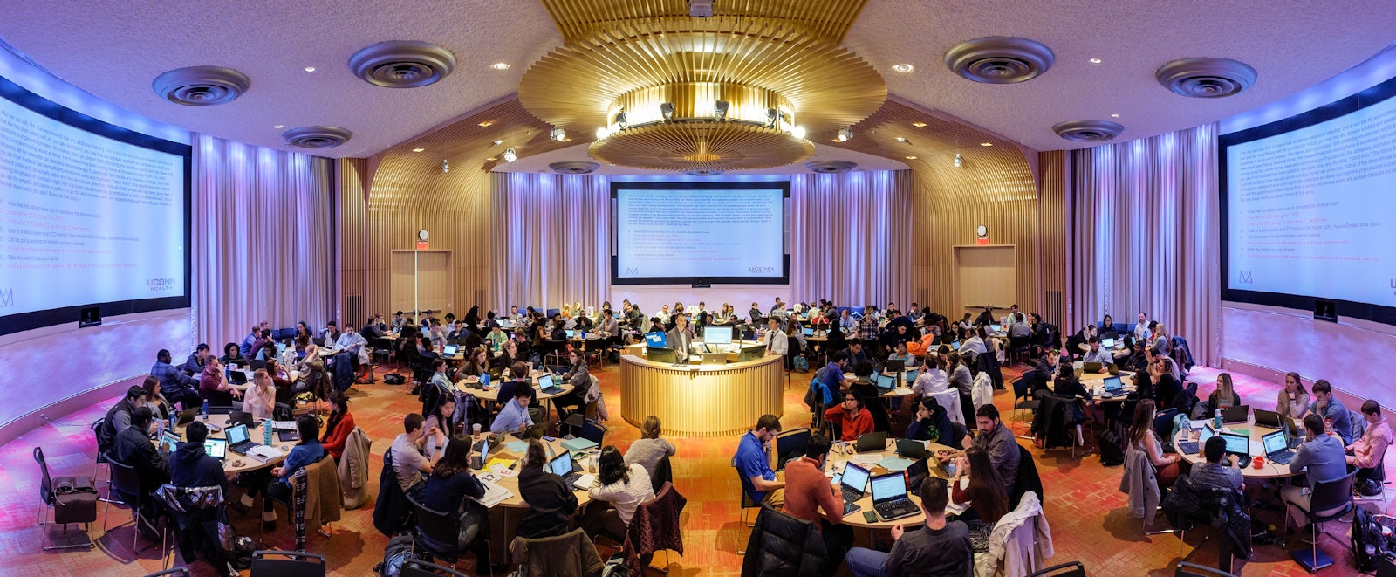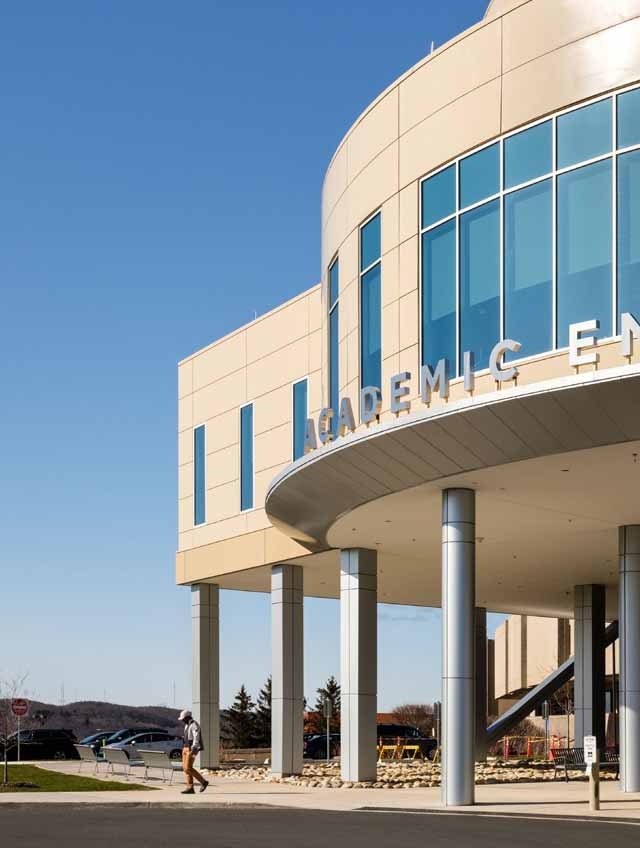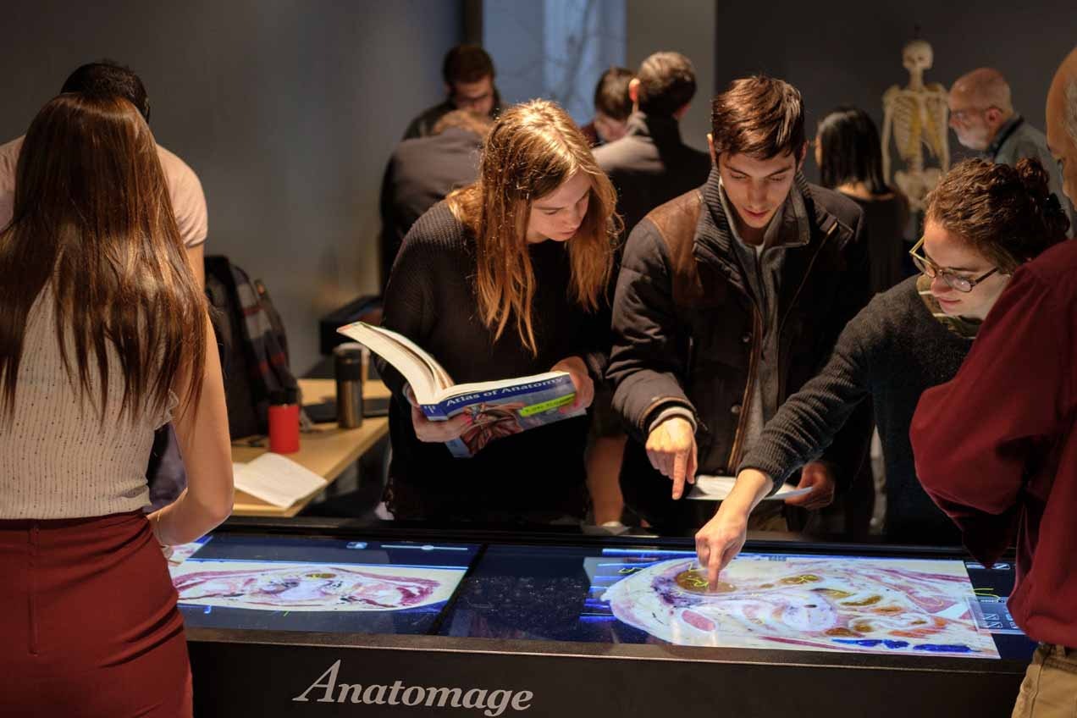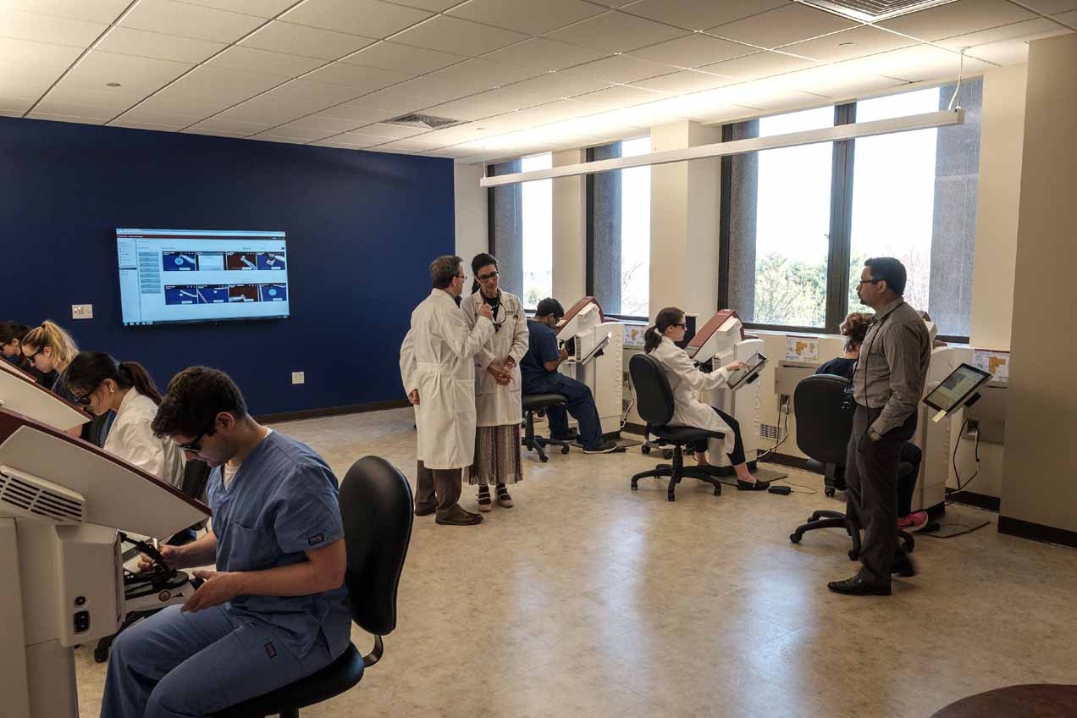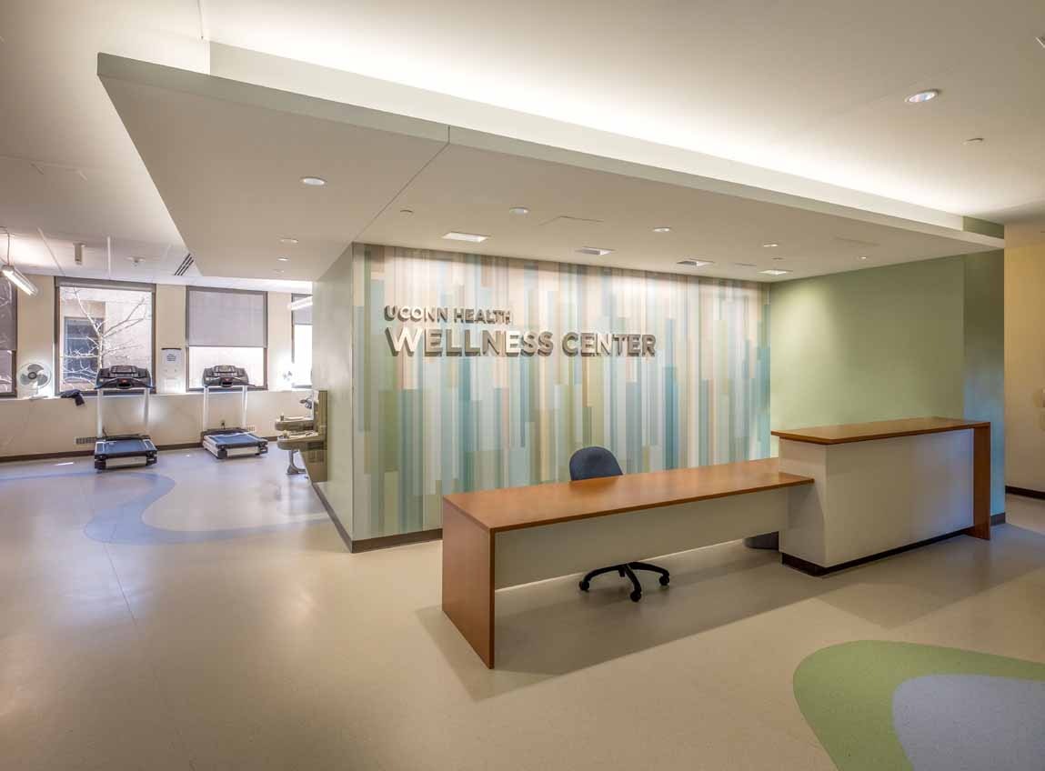Academic Building Addition
This project included an addition and renovations to the UConn School of Medicine and School of Dental Medicine Building. Along with integrating two academic institutions and providing spaces for progressive new pedagogies, the design also creates a welcoming new identity for the school by means of a dramatic and transparent entrance.
UConn Health
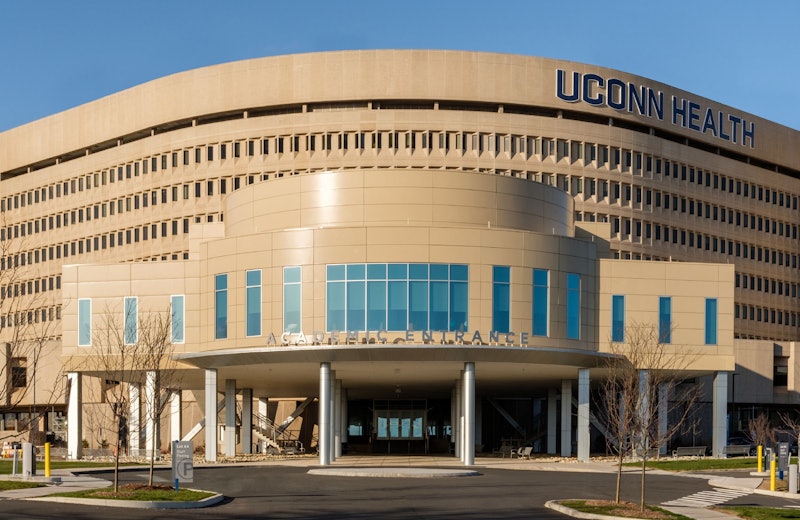

The $21 million, 12,800-square-foot addition known as the Academic Building Addition features a large, circular space shaped for small-unit, interactive, team-based learning and is equipped with advanced projection and acoustic technologies to support it. The Academic Rotunda is 3,800 square feet and 75 feet in diameter.
The rotunda space is suited for lectures as well as for conferences and catered events for up to 350 people. The space can accommodate 240 students in the team-based learning layout. Smaller group study rooms are arrayed around the central arena space. They can be used either as intimate classrooms or as conference breakout spaces.
Certified LEED Gold, the building features circulation areas and balconies surrounding the arena space that are geared for informal study. They provide seating for individuals and for small groups. A broad balcony at the center of the front façade gives students a convenient way to take study breaks and get outdoors for a little fresh air and an unparalleled view of the Connecticut Berkshires.
“"The way we have changed our curriculum to team-based learning, added resources, and transformed our campus have really been a draw attracting a really high caliber of students."” Dr. Thomas Regan, assistant dean of admissions for the UConn medical school

The design Centerbrook developed points to a sea change from traditional, lecture-hall pedagogy toward more modular, self-directed and group-based learning. Advanced technologies for procedure simulations and anatomy visualizations are being explored as well. With incorporation of a Center for Wellness to be used by students and faculty alike, the school will place a special emphasis on wellness – both in practice and in pedagogy.
“The addition accomplishes several important objectives including providing classroom space for growing the medical and dental school class sizes, providing active learning classroom space to support curriculum changes, and it provides a new strengthened image for the Academic Entrance of the UConn Health Main Building.” UConn Health Associate Vice President Thomas Trutter, AIA
Also included in the project is renovation of 45,000 square feet of the existing facility. Home to the School of Medicine and School of Dental Medicine, the building was designed by Vincent Kling circa 1970.
The Academic Building Addition is one of three recent projects Centerbrook has designed on the UConn Health campus. The UConn Health Outpatient Pavilion opened in 2015 and The Jackson Laboratory for Genomic Medicine was completed in 2014. All are premier projects in the Bioscience Connecticut initiative.
“Completing the Academic Addition is another significant milestone in the Bioscience Connecticut construction program," said UConn Health Associate Vice President Thomas Trutter, AIA. "I am confident that the addition and the space it created will have a very positive impact on the education mission of UConn Health for years to come.”
PRESS & AWARDS
Press
We're using cookies to deliver you the best user experience. Learn More
