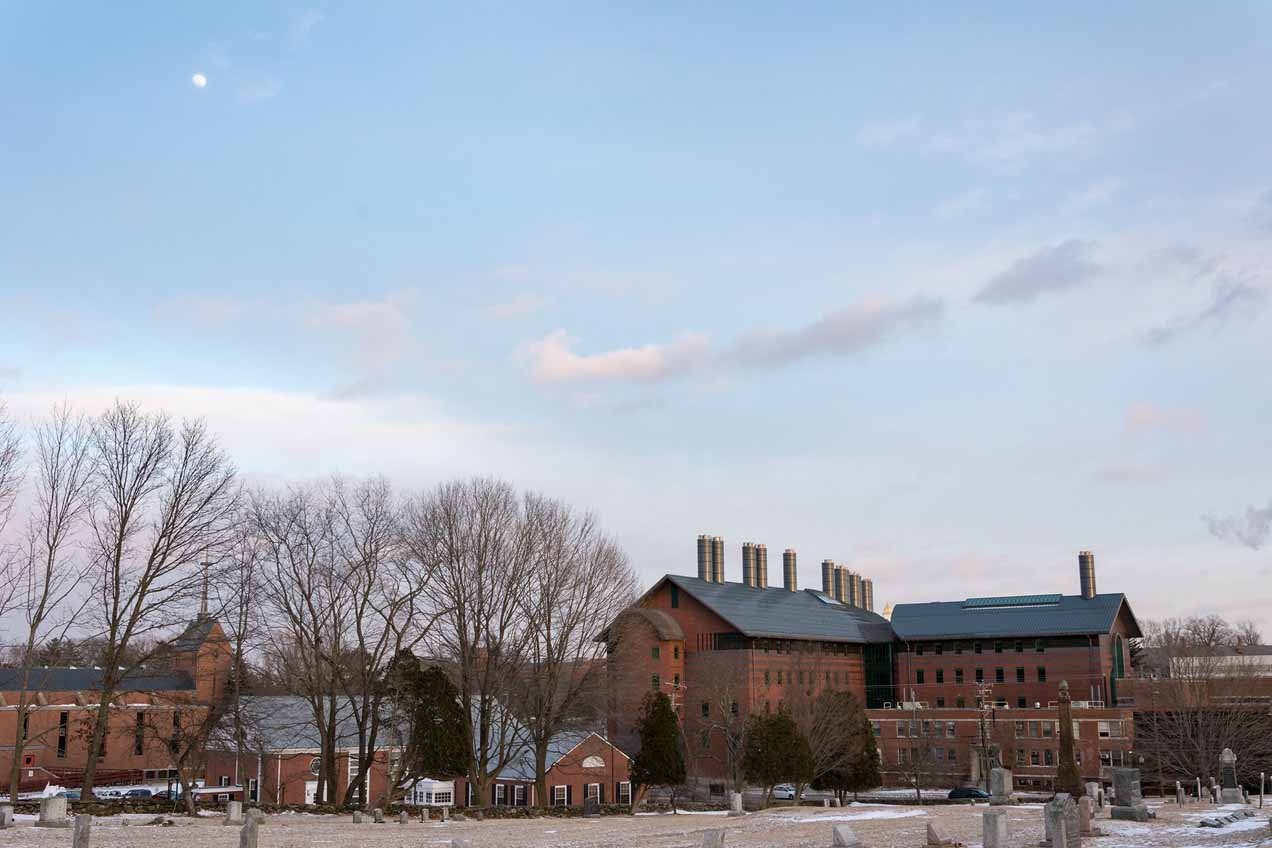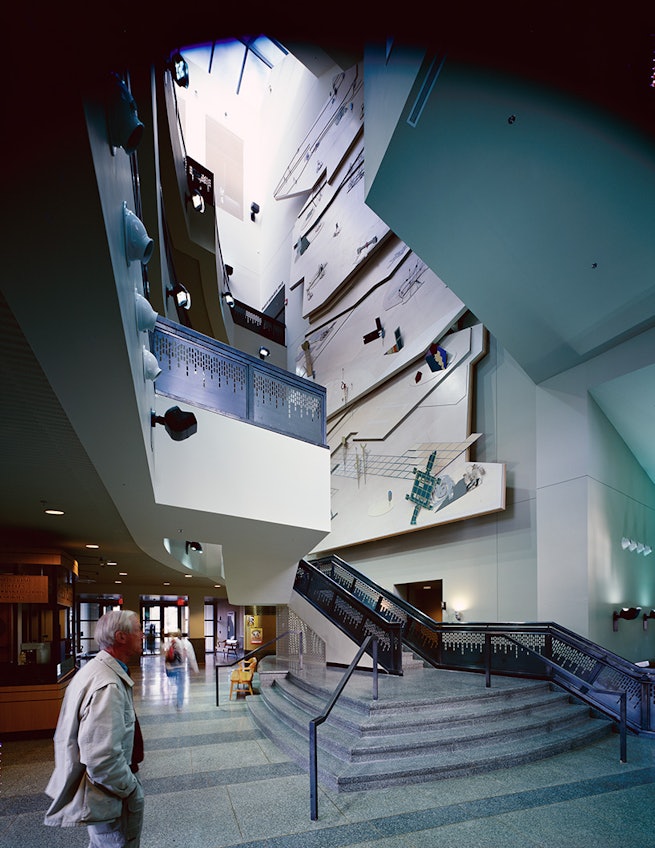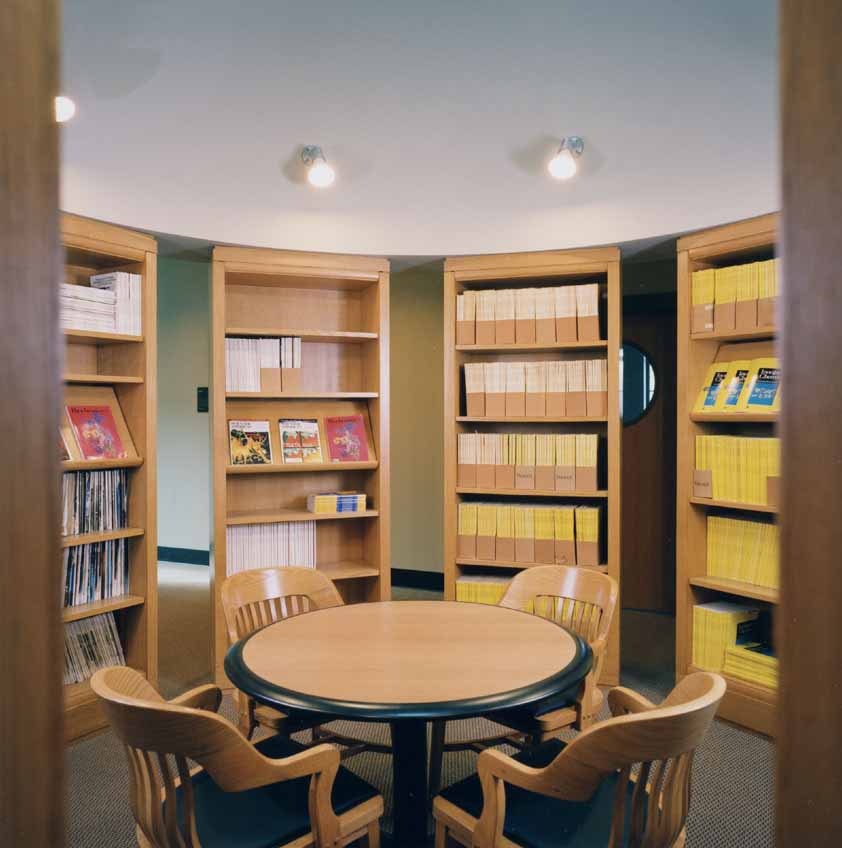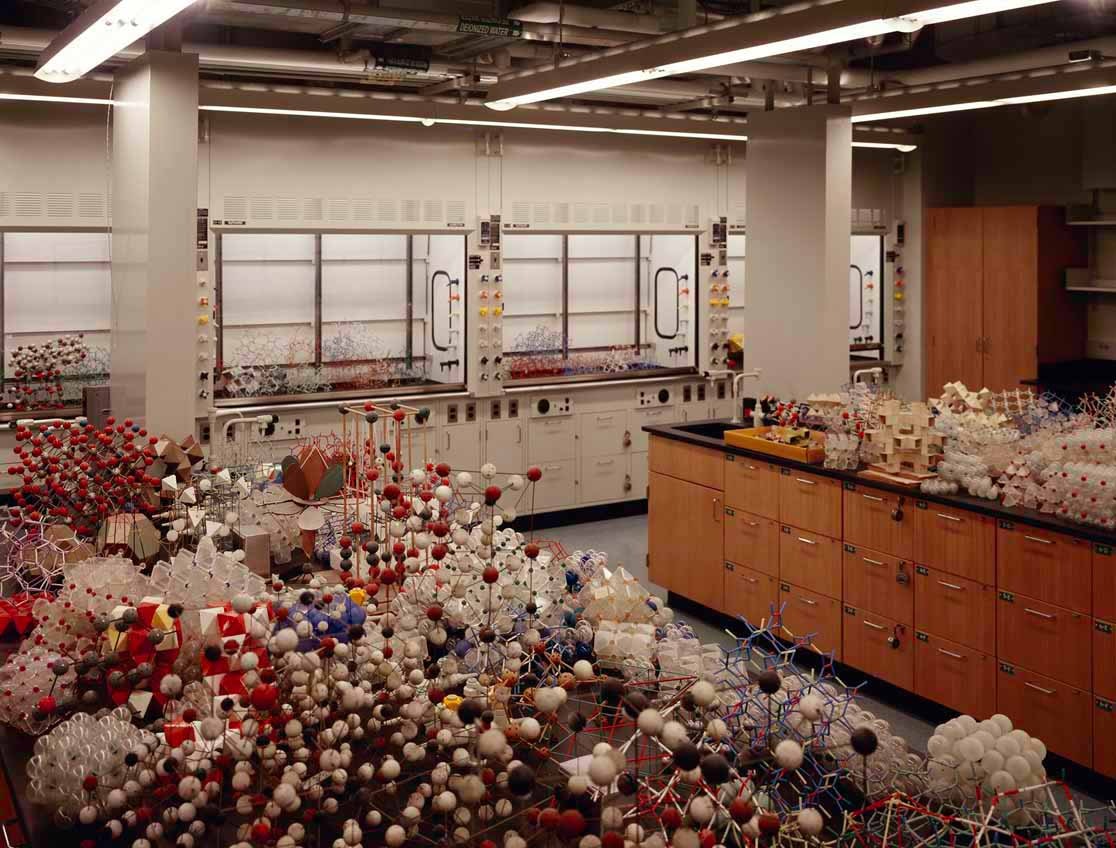Chemistry Building
This five-story building led off the UConn 2000 campaign and was the first of several buildings for the university's new "Technology Quad," which centralized the science and engineering programs on campus.
The university requested that the building serve as a gateway to the new quad and that it combine modern and traditional building forms with gable roofs. Thus the building's image shows the influence of a number of buildings in and around the campus - the collegiate Gothic central campus, old New England mills, and adjacent modern laboratories.
University of Connecticut


The Chemistry Building incorporates nine graduate and undergraduate divisions along with research laboratories for 30 professors and 150 graduate and postgraduate students. The building has four wings for administration, teaching and research laboratories, and lecture halls. These simple rectangular wings are linked by a dramatic four-story atrium.
Bricks have been laid in merging bands of red and flashed-gray with the gray bands nearest the eaves on the main body of the building. Just below the eaves, the gray bricks turn into glazed black brick. This blending and darkening diminishes the apparent height of the large building as well as make it appear less institutional, a request of the university.
At key locations - the main entry and at rear facades surrounding the entry there, the bands arch or break into patterns of measurement. Inside, railings and floors have similar patterns. Likewise, the ceiling of the large auditorium 'morphs' from one wave to another, front to rear. All this mixing and measuring celebrates the spirit of chemistry.
MORE INFORMATION
Awards
- Architectural Portfolio, American School & University
- Merit Award, AIA New England
- Honorable Mention, International Masonry Institute, New England Chapter, Golden Trowel Awards
We're using cookies to deliver you the best user experience. Learn More








