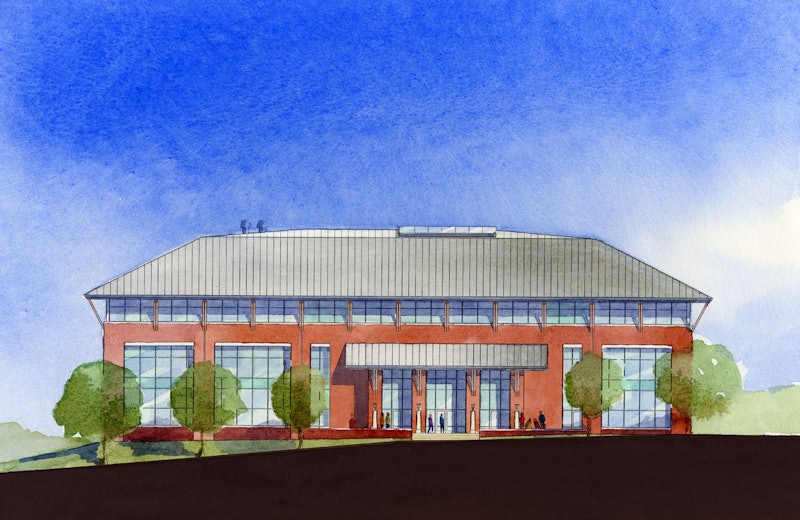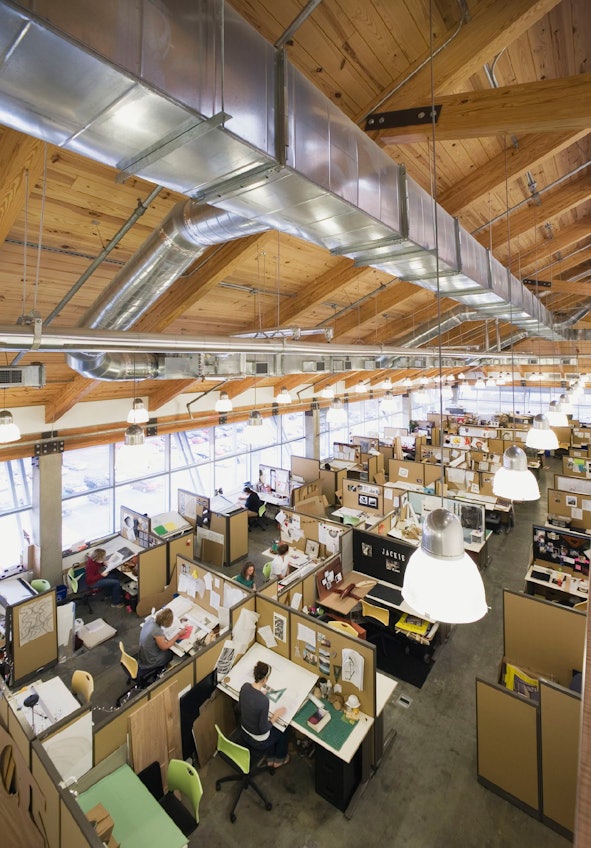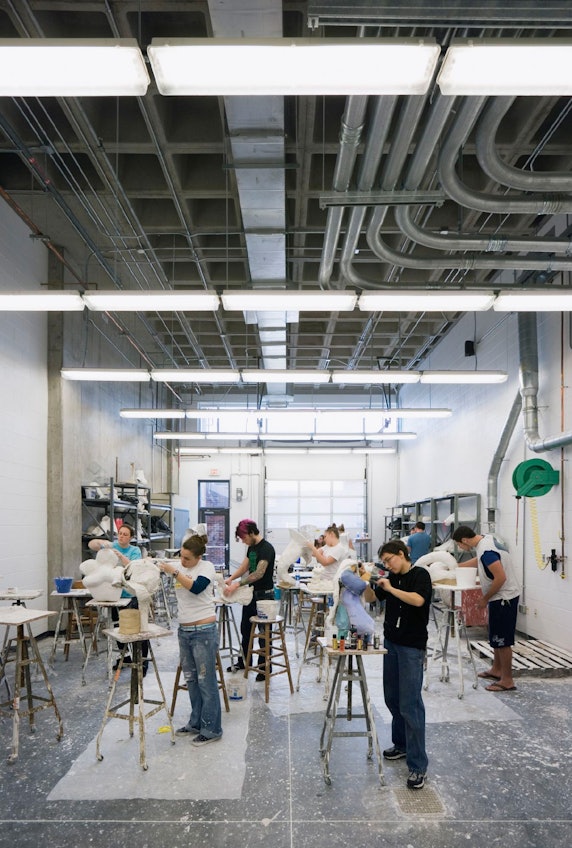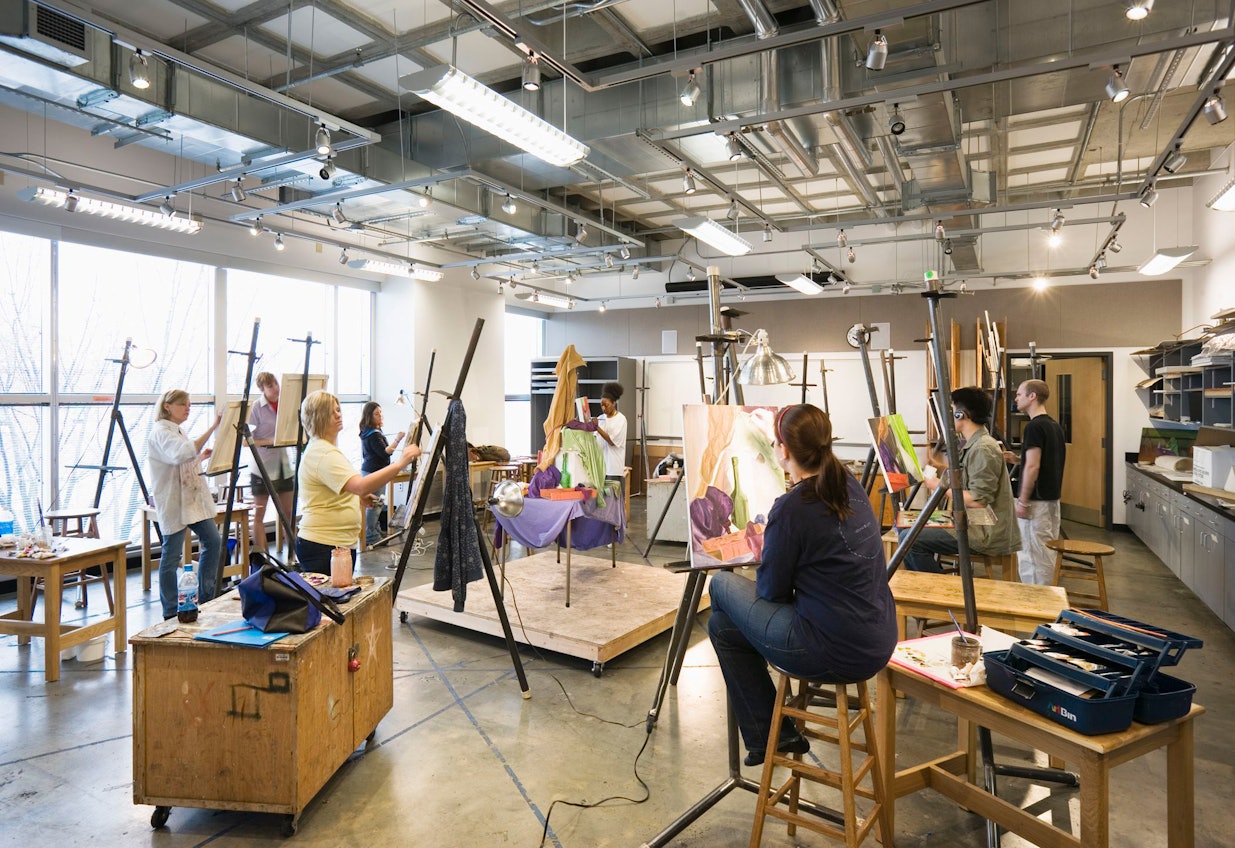Maud Gatewood Studio Arts Building
This art building accommodates an ambitious visual arts program into a structure that conforms to campus traditions while conveying the excitement of the arts. Sited near the university museum in the southeast corner of the campus, the building helps establish the area as a design and arts sector.
University of North Carolina at Greensboro
The university administration asked that the building respect the campus's predominantly red brick and traditional aesthetic. Building users, however, wished to capture natural light and achieve maximum transparency. The building's design, therefore, admits light through extensive glass, but the glass is configured on the building's classical, loft-like facades to keep it subordinate to the brick.
The Studio Arts Building provides a wide range of visual arts studios plus classrooms, a foundry, a ceramics workshop, an art gallery, interior architecture studios, offices, and an outdoor sculpture court. Corridors are used for the display of student artwork.
Centerbrook, the design architect, collaborated with Hayes, Seay, Mattern & Mattern of Charlotte, North Carolina, the architect of record.


Awards
- Design Award of Honor, Society of American Registered Architects.
We're using cookies to deliver you the best user experience. Learn More











