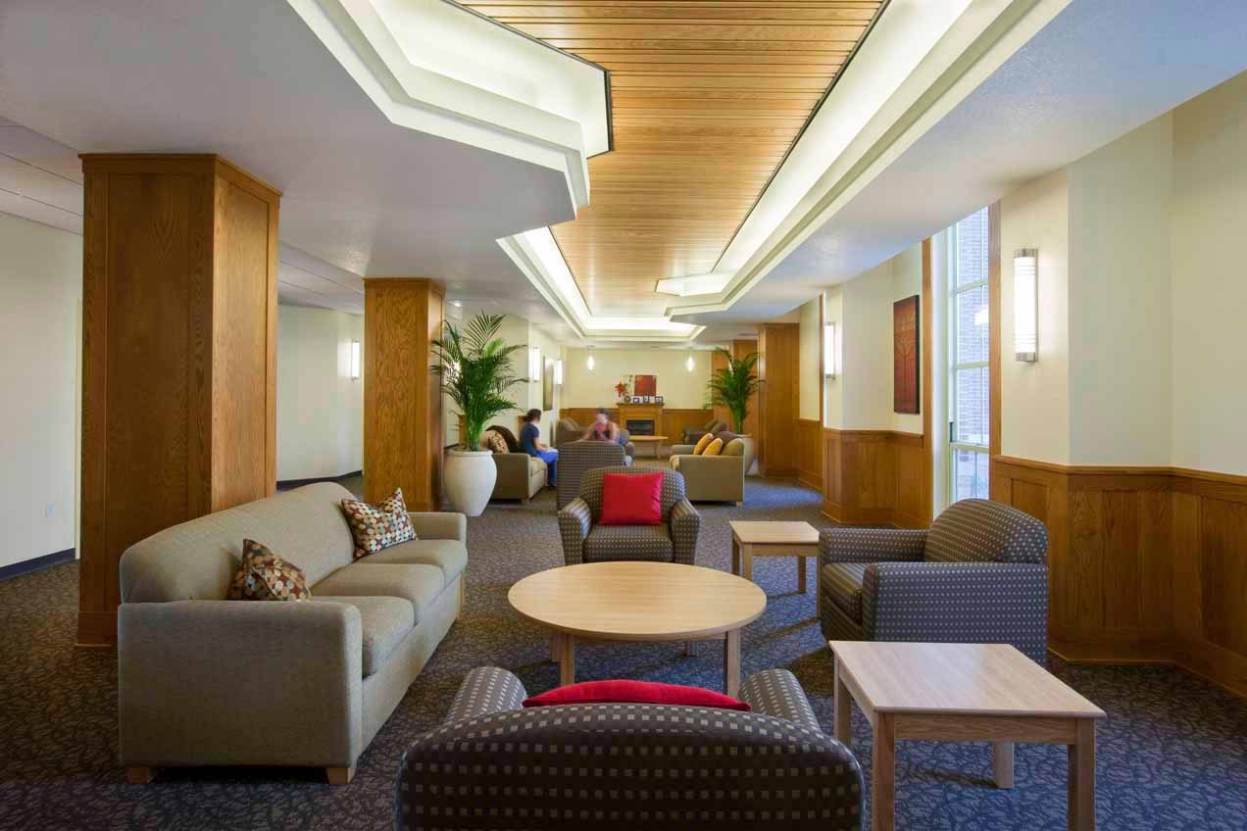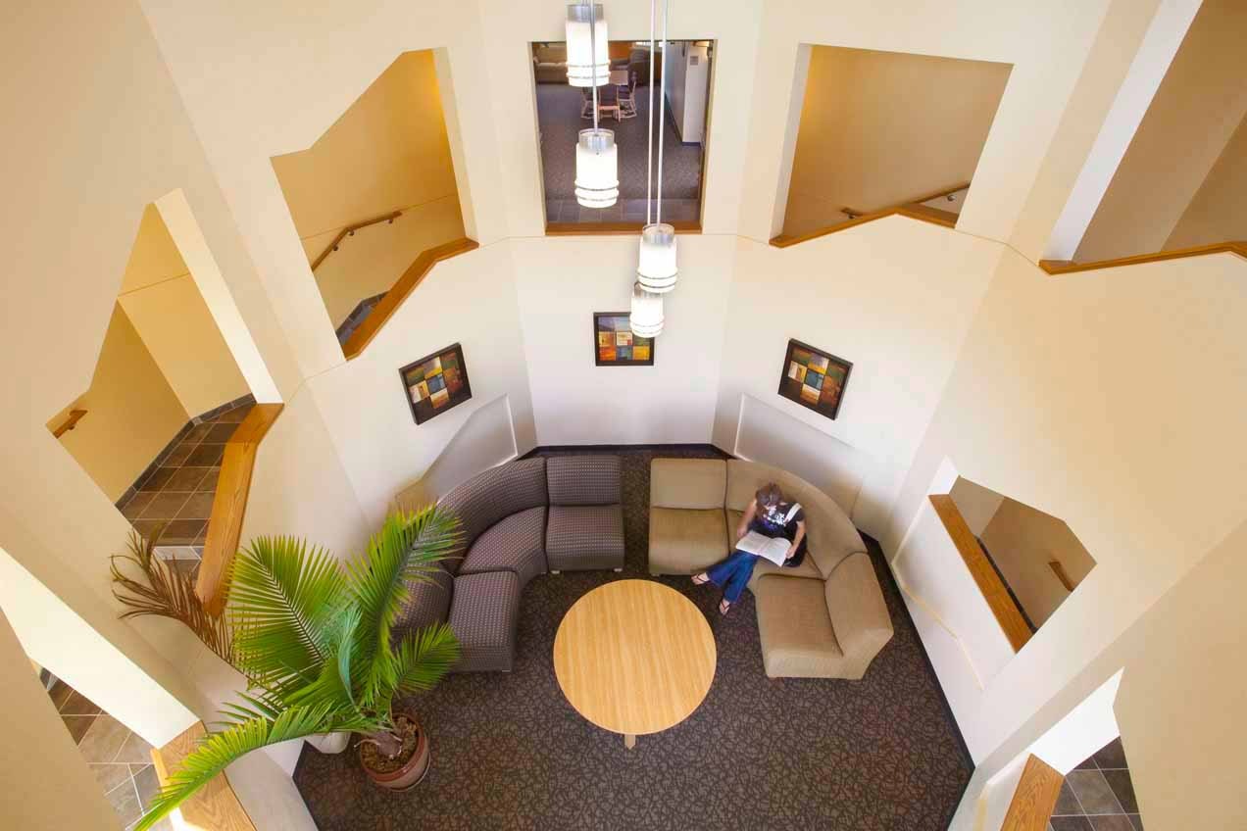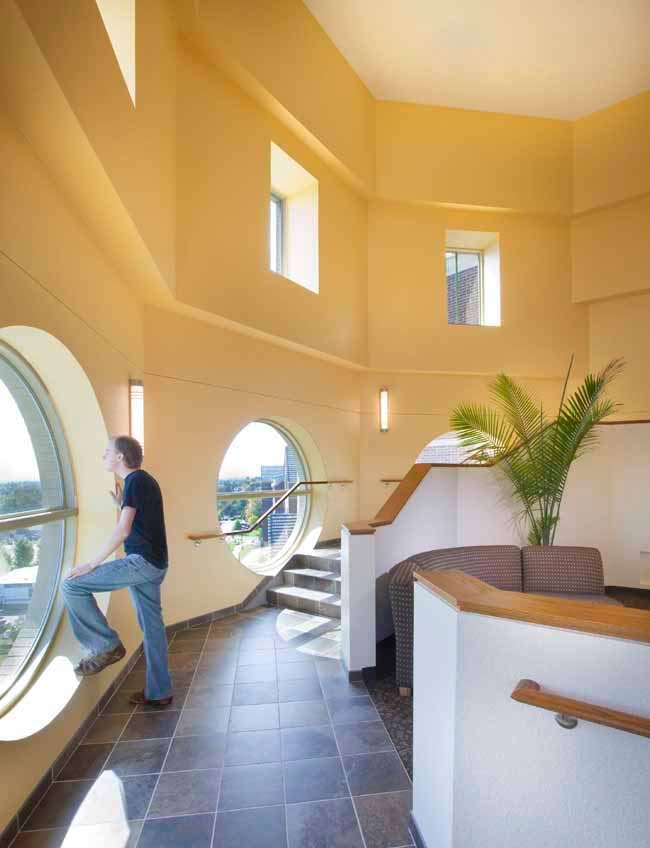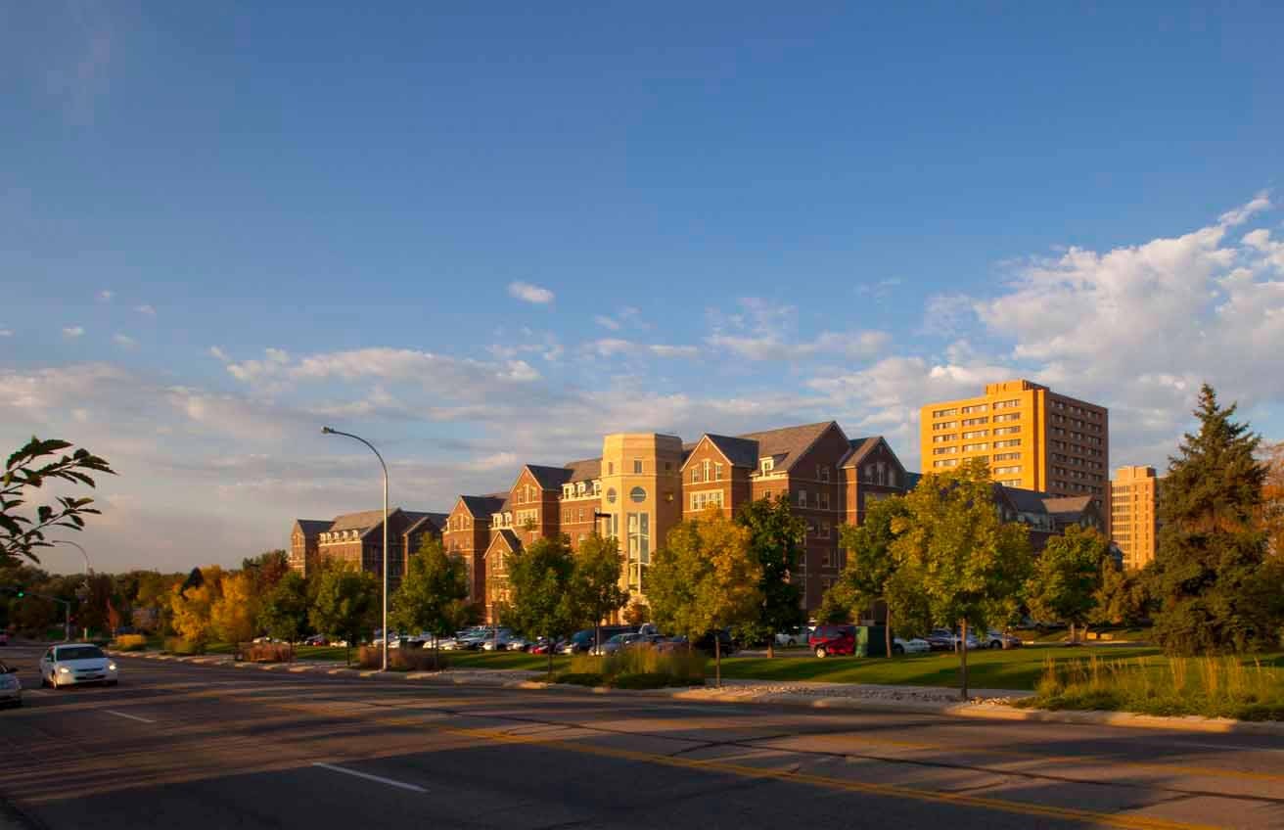West Campus Housing
In designing a large housing complex for the University of Northern Colorado, Centerbrook also advanced a new campus aesthetic that encompasses distinctive forms, a diverse pallet of materials, and sociable outdoor spaces. Varying window shapes and patterns, pitched roofs, and a hexagonal entry tower faced with lighter bricks all announce an institution that is growing in prominence.
University of Northern Colorado


The two separate residence halls, North and South House, contain 720 beds that are divided into differing sized rooms configured to form small groupings from 18 students on up to larger community clusters for 40 scholars. The variety of form and design inside and out helps to establish a sense of intimacy within buildings that total an otherwise imposing 300,000 square feet. Visible interior stairways that surround meeting spaces encourage students to walk from floor to floor and encounter one another along the way.
Each room cluster houses a resident advisor, lounge, kitchen, laundry, recycling and vending area, and study rooms of varying sizes. A variety of bedroom types are provided, all with individual bathrooms, while the ground floor common areas open onto outdoor patios and grassy expanses.
The design also establishes important exterior spaces, three courtyards that form a new edge to the campus and include small terraces with shade, ideal for barbecuing or just hanging out.
Anchored by an eight-story hexagonal entrance tower facing the main road, the housing complex serves as a gateway to the university’s two separate residential areas. The tower’s three rows of large rectangular windows, dotted above by large portholes, along with its wheat-colored brick façade, establish an iconic, welcoming presence.
The university had devised a master plan to guide future improvements to its campus and describes Centerbrook’s design as embodying “a vision for future development” and representing “the University’s intended image within the context of its community.” The new building exemplifies the school’s sustainable principles with its use of durable materials for long life, operable windows to reduce cooling loads, and recycling alcoves. Energy needs are lowered with a super-insulated building envelope and ample natural lighting. Heating and cooling is delivered by individual fan-coil units, so each space can be controlled independently. The intake of fresh air in summer is cooled using a direct/indirect heat exchanger.
The design-build team included with Davis Partnership Architects and Mortensen Construction.
We're using cookies to deliver you the best user experience. Learn More











