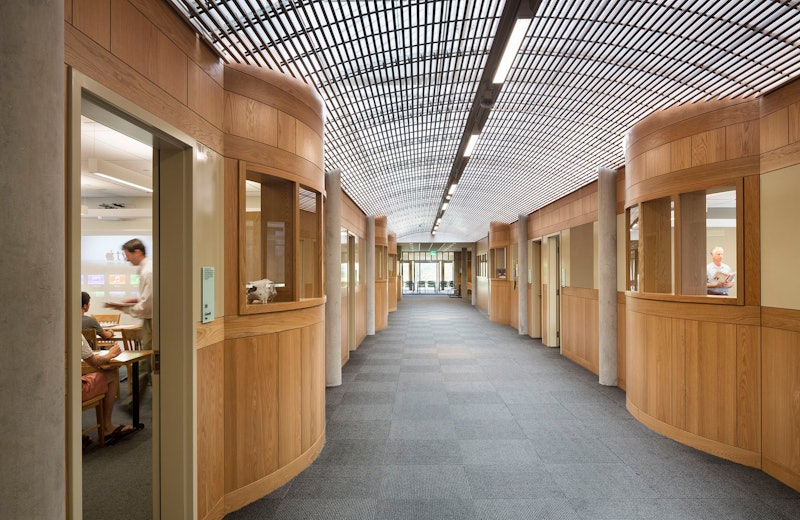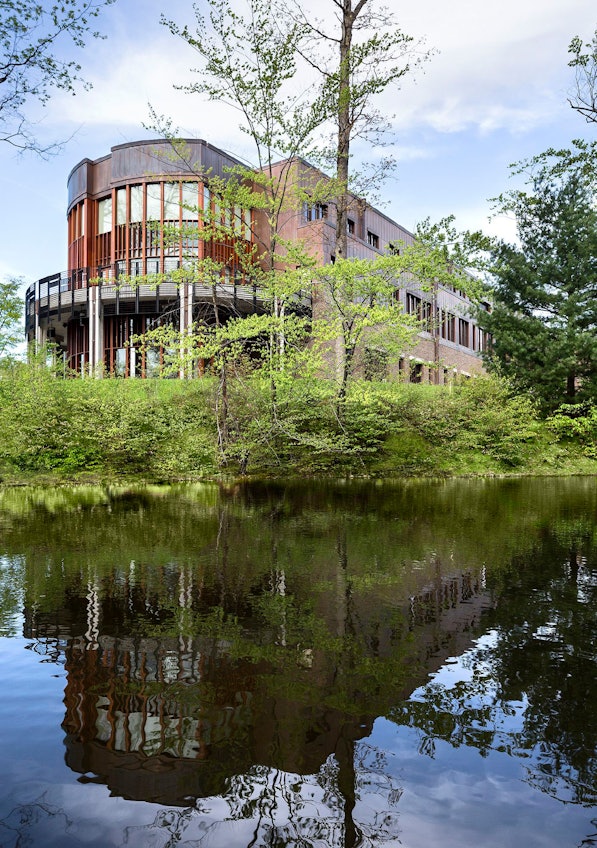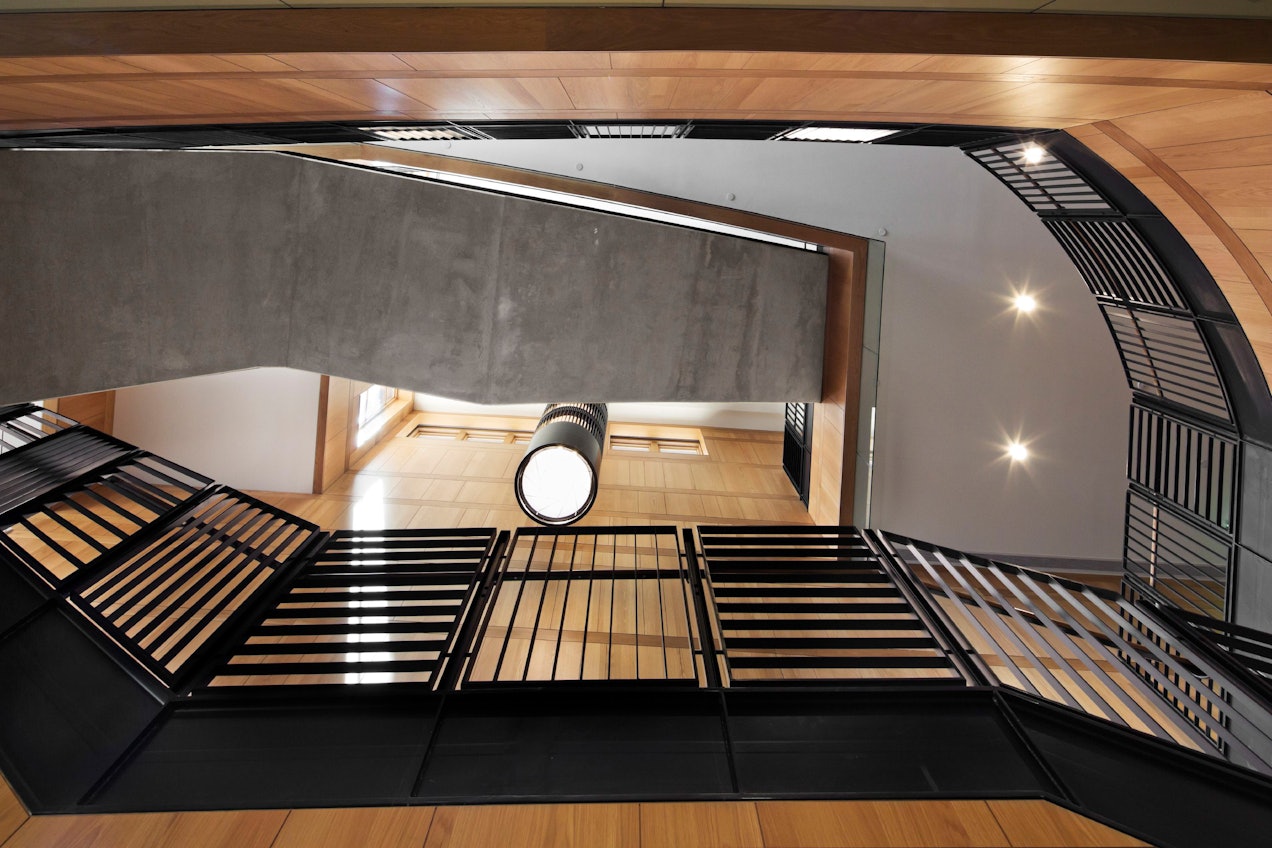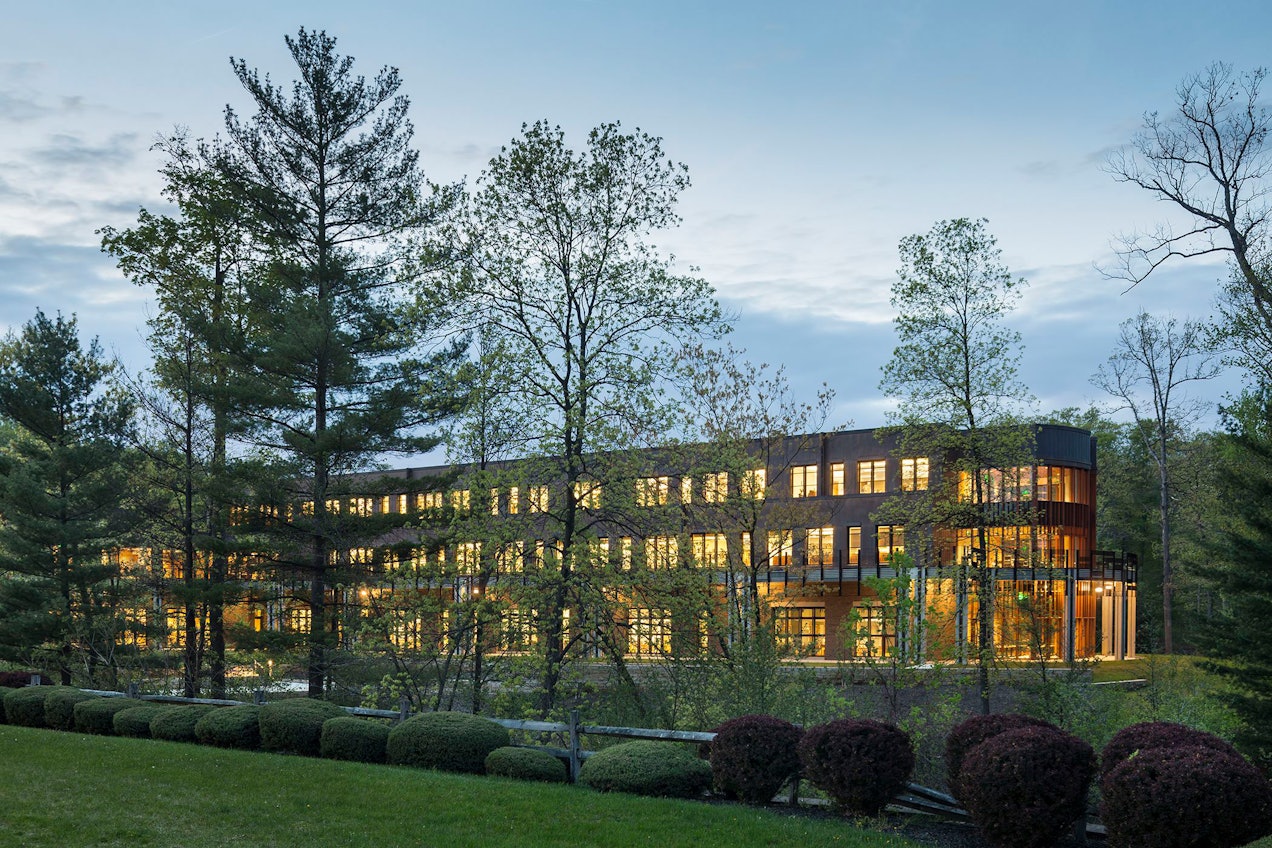Academic & Science Wing
This new academic and science wing for the University School greatly enhances the curricula of five different departments through spacious classrooms, interactive technology and dedicated communal spaces.


Gently curving away from the main academic and administration building and down the center of a peninsula in the school’s man-made lake, the rectangular structure’s windowed south wall harvests both natural light and solar heat. The three-story building opened for the 2012-13 school year at the independent school for boys’ Hunting Valley, Ohio, location.
The upper two floors of the 52,000-square-foot addition house 25 classrooms for history, math, English and foreign languages, while the lower floor contains classroom-lab suites for physics, biology and chemistry as well as a three-room environmental science suite and a special projects lab. Each of the five departments has dedicated common areas for students to hang out, study, and continue work with faculty after class.
Certified LEED Silver, the building’s myriad energy-conserving and sustainable features are highlighted by a pond-source geothermal system for heating and cooling, a highly efficient insulating envelope, interior design to take advantage of thermal mass, and green roofs. Bio-swales collect and filter storm-water, and a new outdoor classroom focuses on the pond and its environment.
Following Centerbrook's master plan, this initial phase of the two-stage project entailed substantial upgrading of the mechanical room of the original 1969 building, including the installation of a code complaint sprinkler system. The connection of the new wing required the relocation of the administrative offices and creating a new student gathering place, the Upper Commons, in the core of the current building.
The second phase called for the renovation of the main school building, highlighted by the construction of a new school entrance for visitors and students, as well as a new multi-story, glass-façade lobby that also serves as a gallery and arts Commons. Existing spaces were renovated into a reception area, school store and administrative offices, including the alumni development suite. The new lobby connects directly to the Upper Commons.
These later renovations to the main building also established a new home for the visual arts and music programs. Spaces are open to one another to allow for complete flexibility and interaction within the arts disciplines. An outdoor Arts Work Yard was constructed on the north side of the building, immediately outside the woodshop and studios.
The grounds outside the lobby were redesigned as a venue for cars and buses dropping off students, as well as a handsomely landscaped visitor parking area. New landscaping in Phase II also improved the school’s environs, with additional bio-swales for student study of the environment and storm water management.
“This spectacular new building honors the high caliber of our faculty and gives them the teaching tools they need to do their best work. Boys now have room to move, interact and explore. Teachers can instruct among their students and have the flexibility to arrange classrooms to best suit their disciplines and teaching styles.” Steve Murray, former headmaster, to American School & University magazine in 2013
We're using cookies to deliver you the best user experience. Learn More















