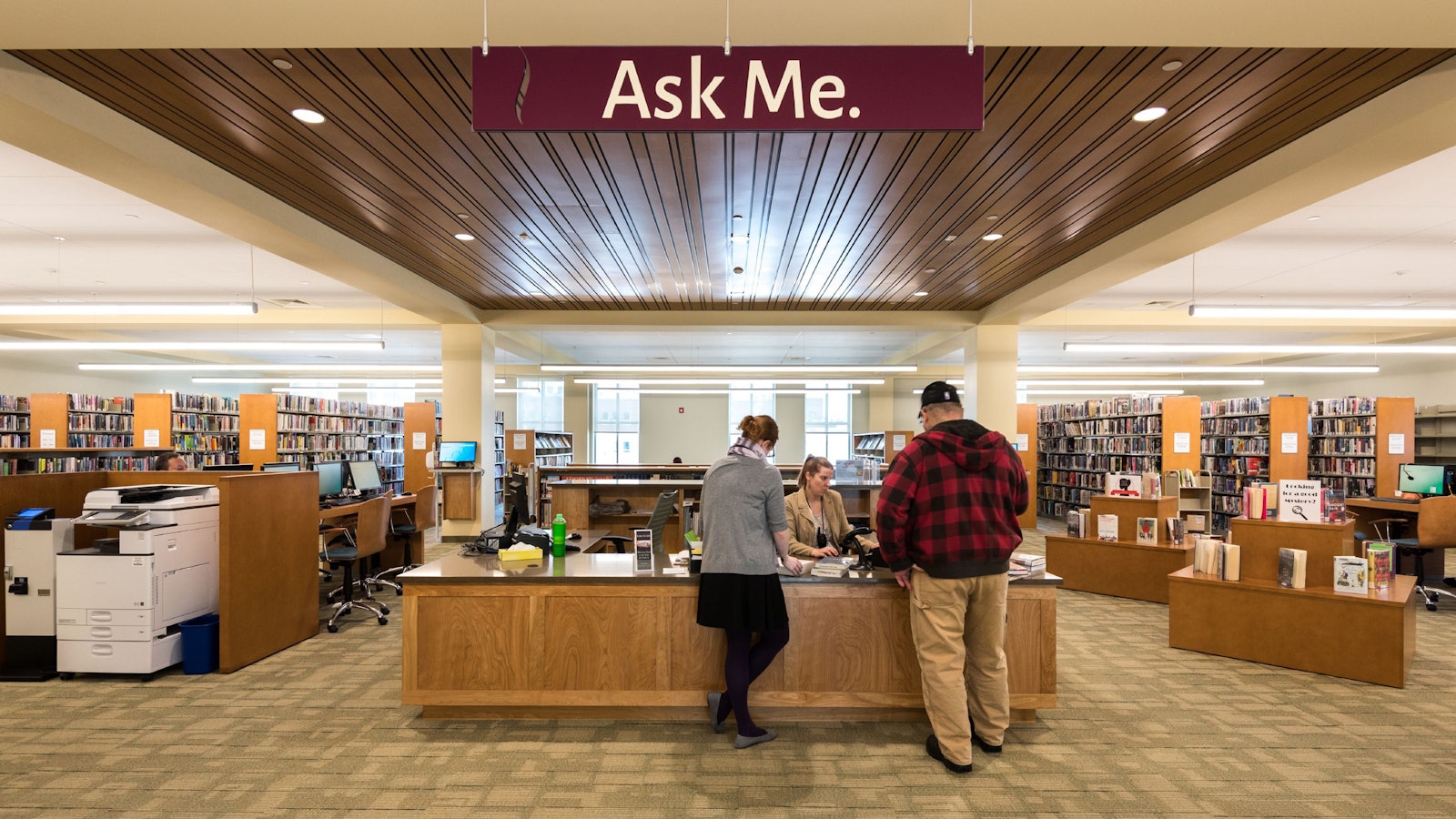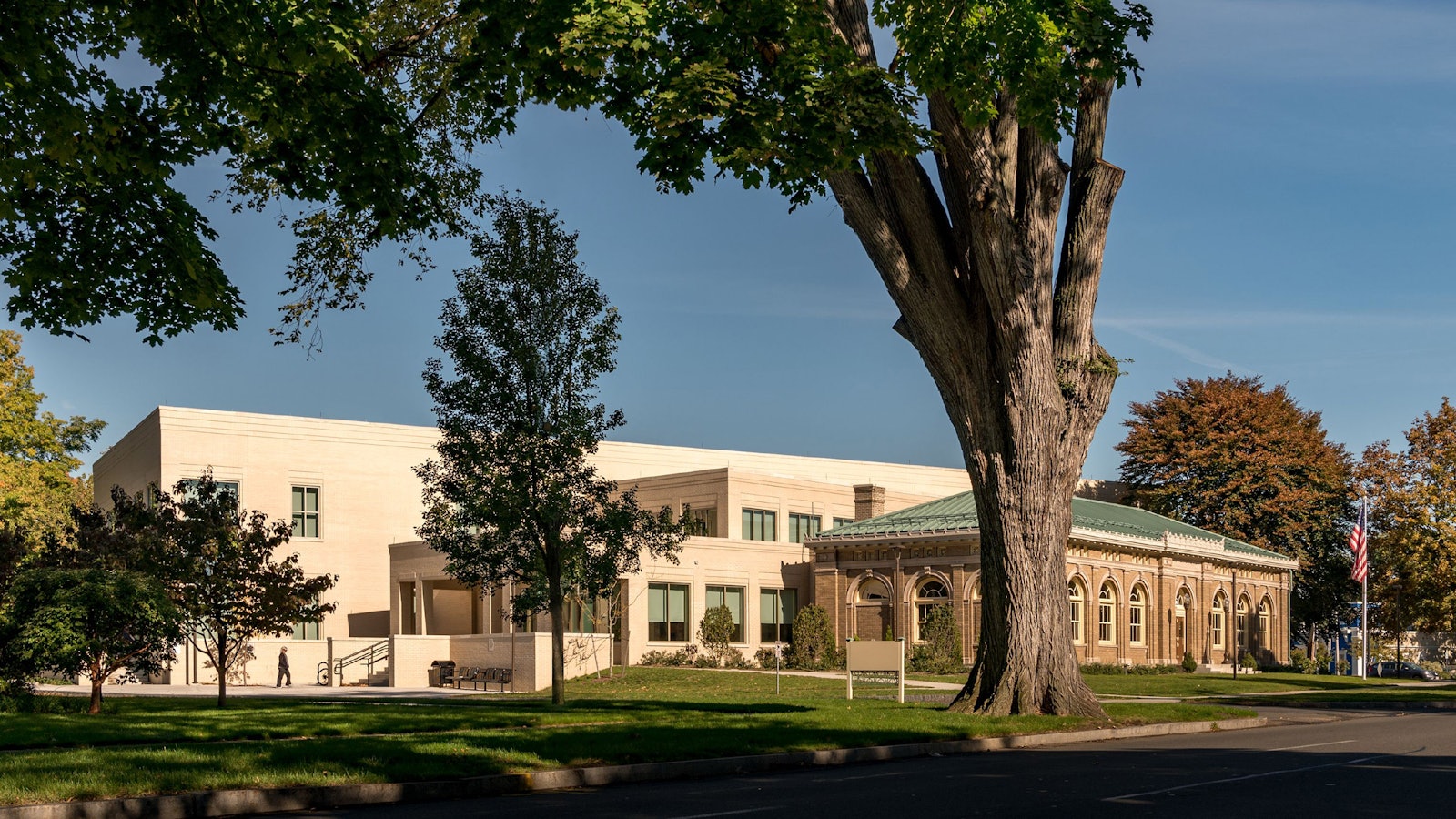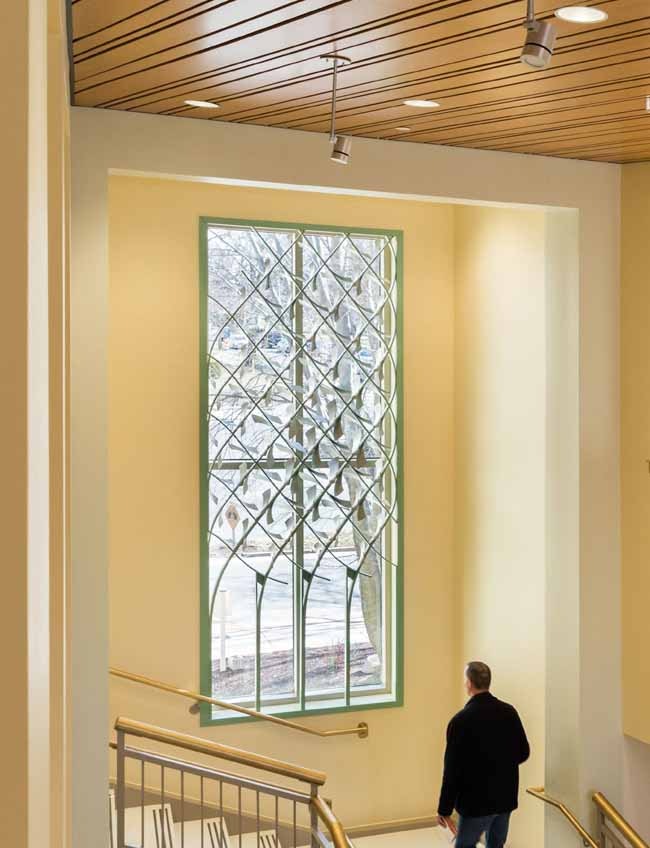West Springfield Public Library
This addition allows West Springfield Public Library to better serve its patrons. Not only is it a traditional place for books, but a gathering space that fits a variety of needs for the community.
City of West Springfield, Massachusetts
“It's a powerful, powerful reinforcement that this is the right building and this is the right thing for the community to have done. It is used so well.” Library Director Antonia Golinski-Foisy
Centerbrook collaborated with Caolo & Bieniek Associates and Adams & Smith Architects to design a 32,000-square-foot addition to the historic library. The project also entailed removal of two mid-20th century additions from the original 1916 Italianate Revival building, a “Carnegie Library” funded by the renowned industrialist. The restored Carnegie building now serves as a gracious reading room.
A new wedge-shaped, high-ceilinged public welcoming lobby links the ‘Carnegie Room’ to the two-story addition that houses the majority of the library’s services: the main collection with nooks for quiet reading and study, dedicated children’s and young adult rooms, a 150-seat community meeting room, a local history room, a language education room, a computer lab, and ample seating for library patrons.
Clad with blonde brick to compliment and serve as a respectful backdrop to the highly-stylized but much smaller brick Carnegie building, the additions also feature large expanses of heat-rejecting glass to infuse the interiors with natural light and provide views – both out of and into the Library. Energy-efficient LED lighting is used for all of the Library’s public spaces.
The new library opened to the general public in January 2016. It was dedicated on April 2, 2016, exactly 100 years after the original Carnegie Library dedication.
MORE INFORMATION
We're using cookies to deliver you the best user experience. Learn More











