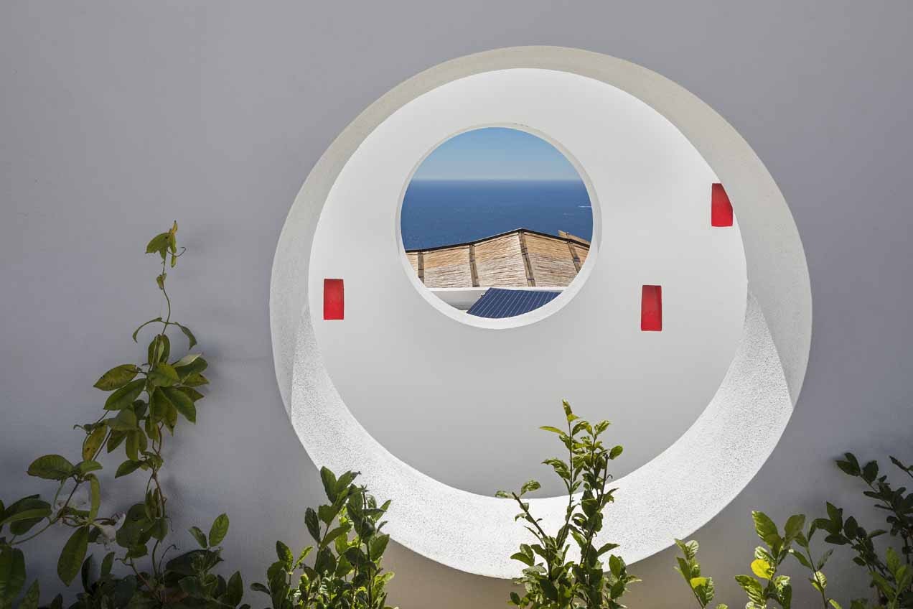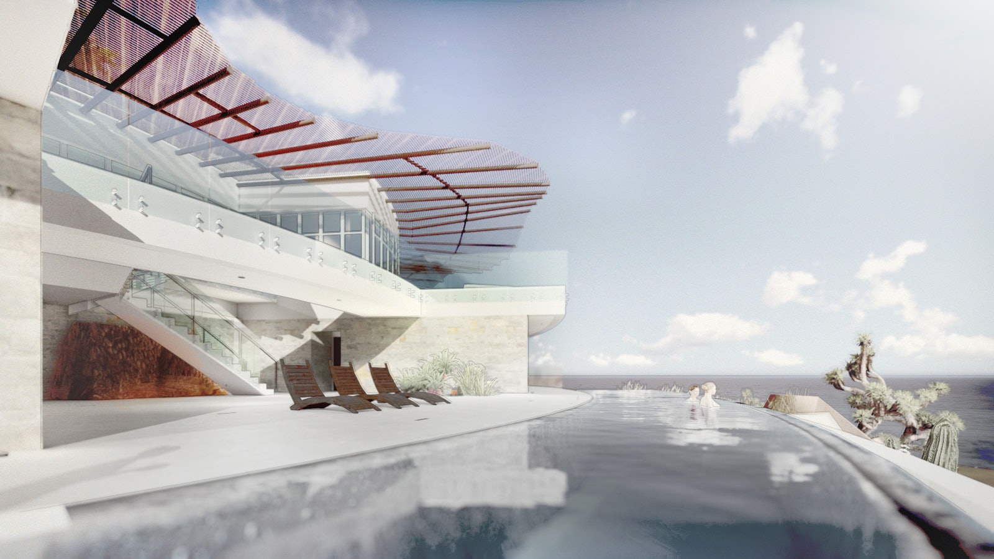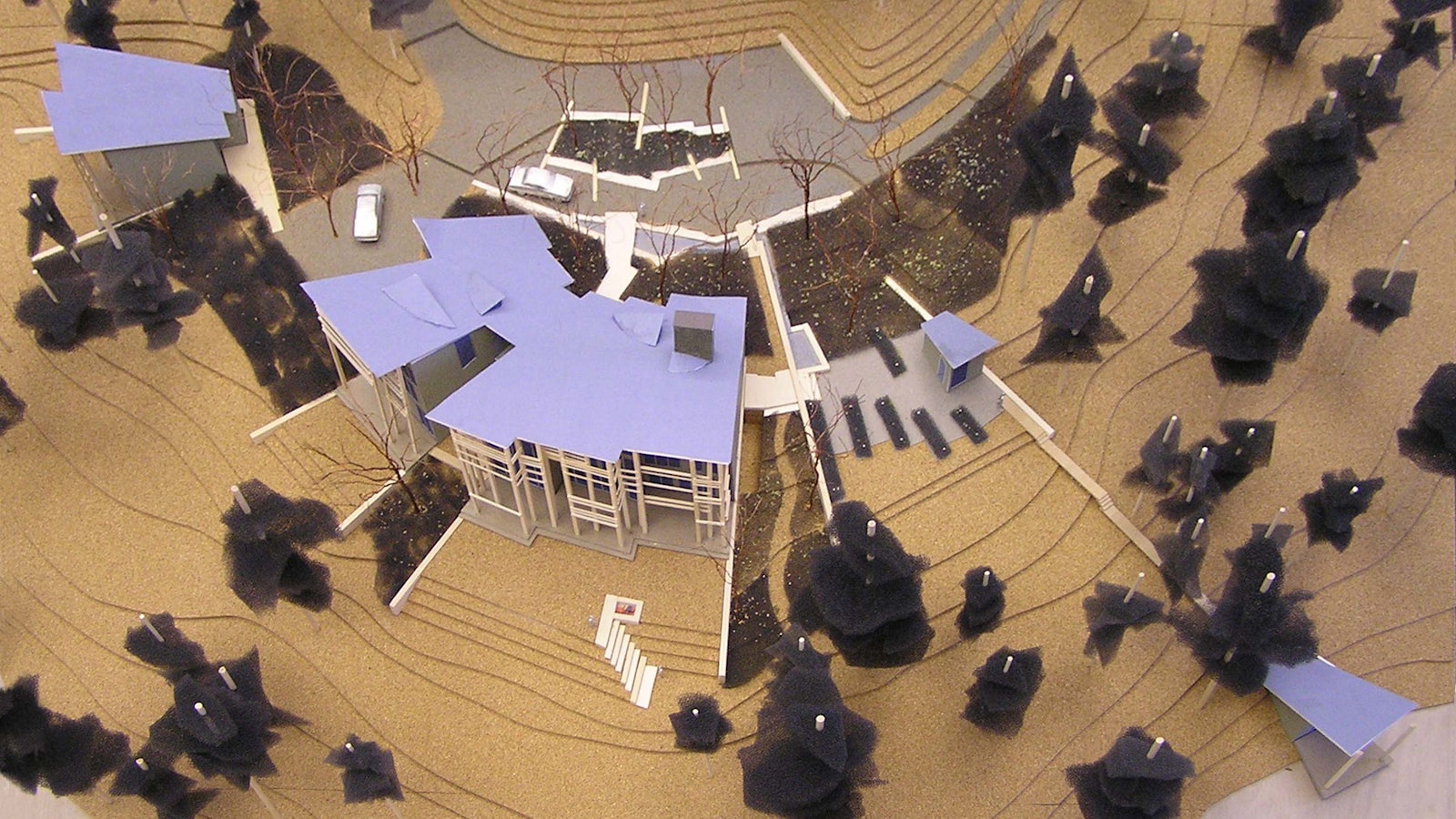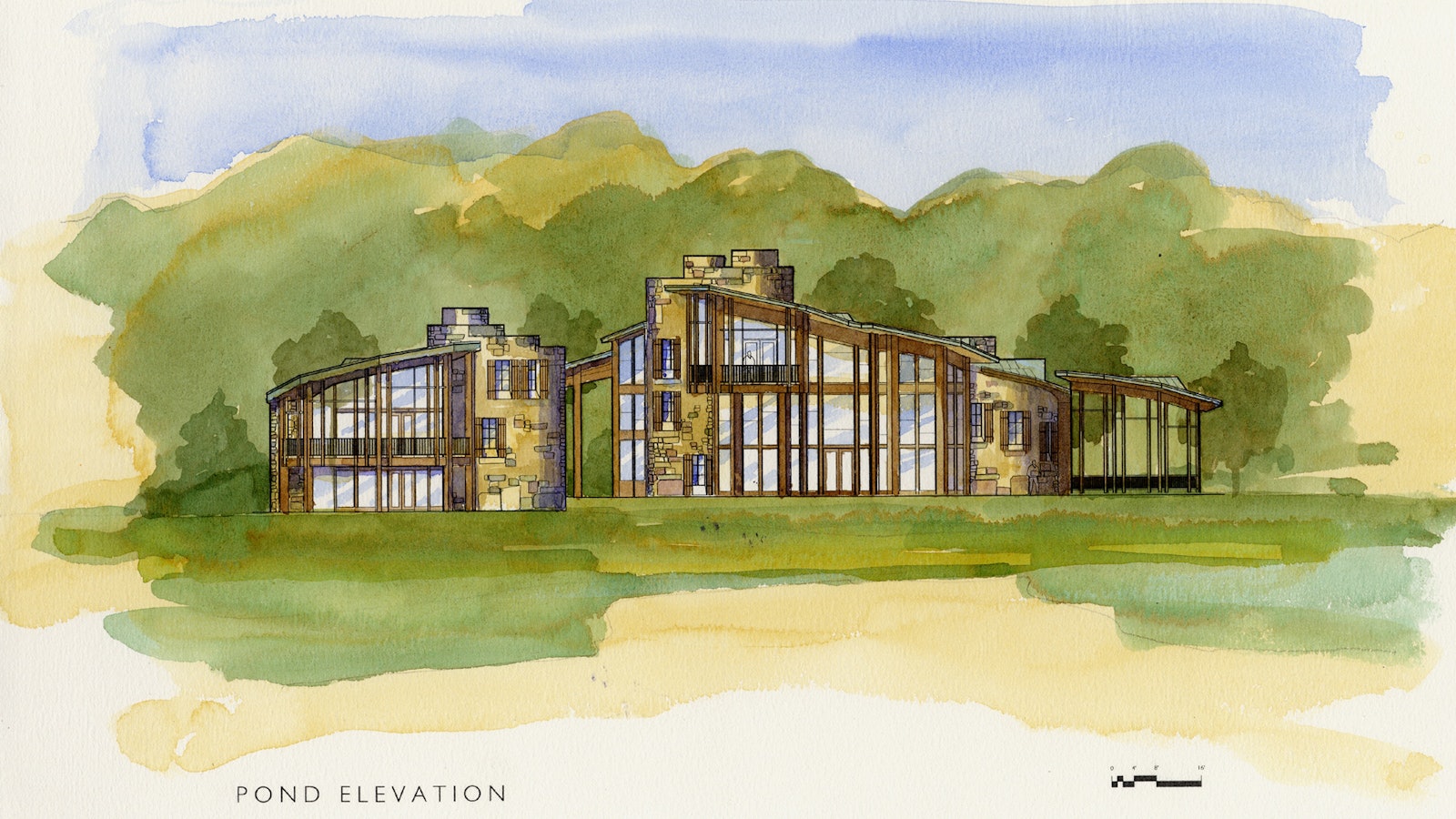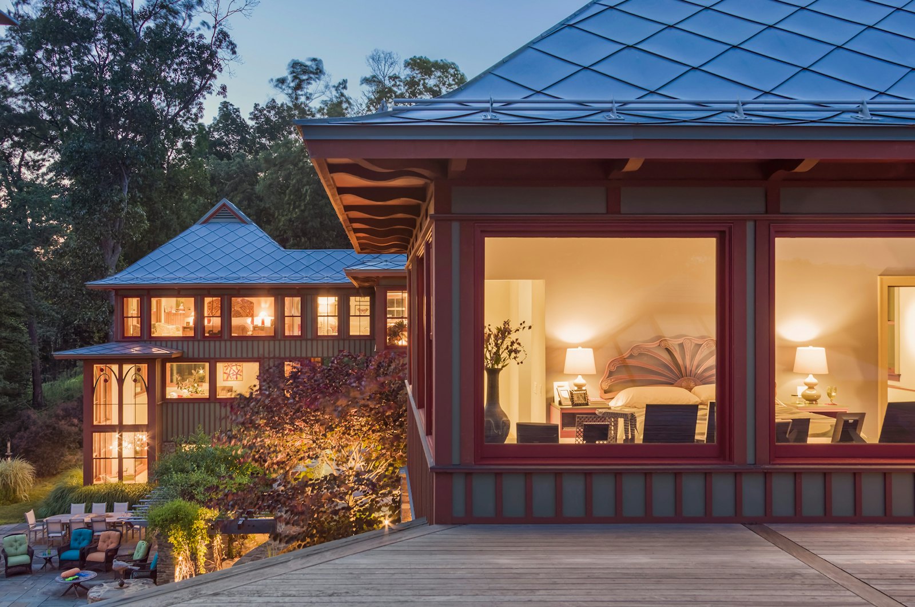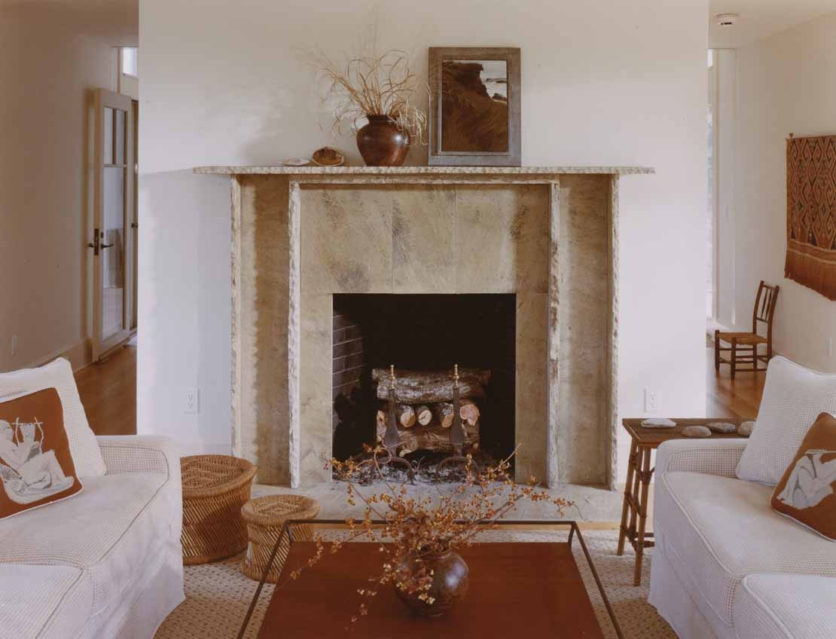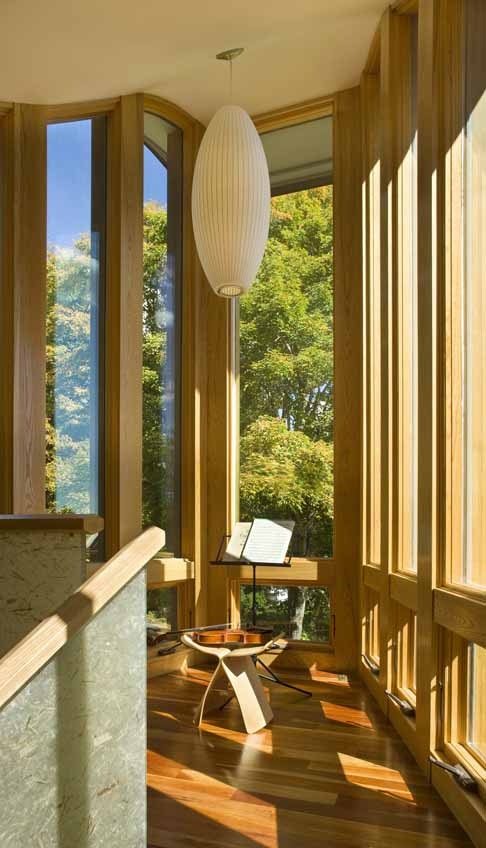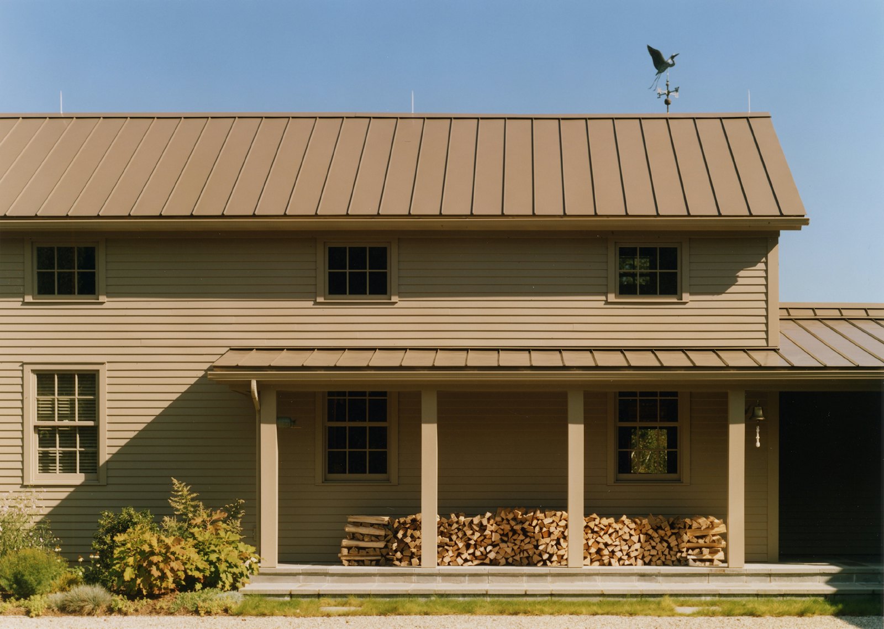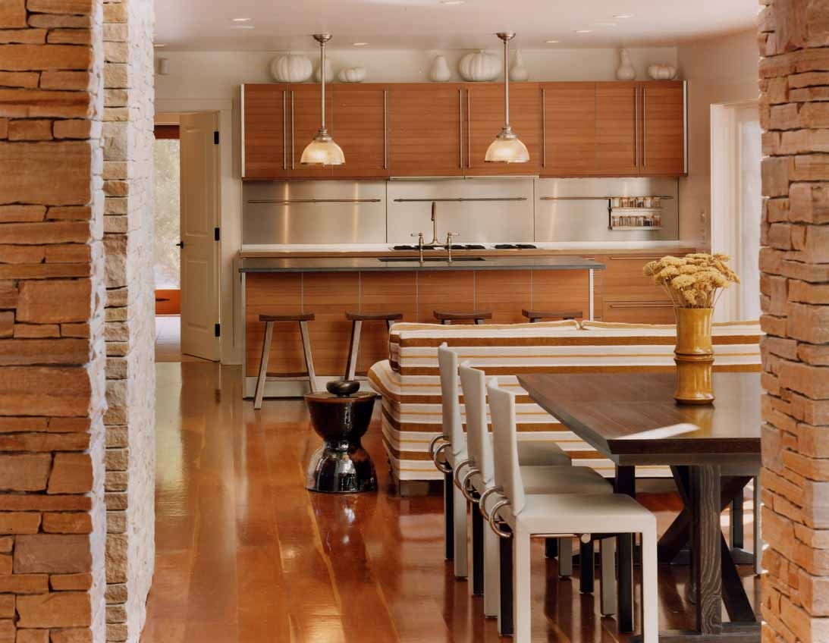Residential Construction Process
Residential Construction Process
We have had many years of experience designing single-family residences for a variety of great people. Homes have been a central part of our practice for more than 40 years. We believe that a careful and comprehensive understanding of our clients as well as the process of design and construction has helped to make these places much more than just houses. They are, we hope, true “homes” that reflect their owners’ own visions.
Residential Construction Process: Topic
An Agreement for Architectural Services
We will propose an Owner/Architect Agreement that spells out in detail the services that we will provide for you and what is expected of you during the project. The format of this agreement has been developed by the American Institute of Architects (AIA) based on more than 100 years of construction experience. While at first it may seem a bit long and formal, it is designed to protect the best interests of both parties as fairly and equitably as possible. Our professional liability insurance carrier requires some of the language in this agreement so that you will be financially protected in case of negligence on our part. If you have questions about it, we are glad to explain that in detail.
Residential Construction Process: Topic
Time & Schedules
Depending on the size and complexity of the project, and on the speed with which the owner can make decisions, a typical house requires about 24 months from the time the architect starts work until the house is ready to occupy. It is possible to speed up this schedule, but it requires quick decisions, good timing, and usually some additional cost. If time is of the essence, and cost is no object, the schedule can sometimes be reduced, but 18 months is about the minimum that should be expected under any circumstances.
Residential Construction Process: Topic
Programming & Schematic Design
We need to know lots about you in order to custom fit this new home to you. To start, we will meet with you to find out about your hopes and work with you to develop a “program” of your needs and requirements—including room sizes, orientations, mechanical, plumbing, electrical needs, built-in furnishings, and all the special qualities and details that will make your house unique. We also want to know about the character of a house you envision. To that end, we encourage you to bring any photographs and magazine clippings that will tell us about your tastes in architecture and design, or we can establish a website with images of your likings. We will discuss current construction costs with you and your budget for the project; then we will develop a cost spreadsheet, including other project costs to reach an overall ‘soup-to-nuts’ project cost. We will then work with you to tailor the architectural program and the size of the house to fit your budget.
Based on an agreed-upon program and budget, we will develop design options for the arrangement of rooms, the exterior and interior character of the house, and the siting on your property. We will present those to you in our next meeting and, based on your comments, we will rearrange and revise the basic design until you are satisfied with it, re-meeting as many times as you need to find the right shape and arrangement. Our current software allows us to model the house in three dimensions so that you can get a sense of its shape and placement all the better.
At this point we can give you our broad opinion of what the house is likely to cost based on recent comparable houses. If budget limits are important, we recommend that we hire an independent professional cost estimator who has up-to-date material cost data to create a more reliable estimate. Either way, if the projected exceeds the previously established budget, we will recommend ways to reduce the construction cost by reducing the quantity of construction, or the complexity and cost of materials.
Residential Construction Process: Topic
Design Development
Based on the approved Schematic Design and budget, we will study options for structural and mechanical systems. We will also begin the design of individual rooms, interior and exterior finishes, details, wall and floor materials, cabinetry, plumbing, electrical fixtures, and landscaping. At this point we strongly recommend getting a (or another) professional cost estimate to assure that we are following the budget. This should be more accurate because we now all know more about the house, its construction systems, materials, and arrangement.
Residential Construction Process: Topic
Construction Documents
Based on the approved Design Development drawings and cost estimate, we will prepare drawings and specifications for bidding and construction. These will be done in sufficient detail to permit equal bidding conditions by bidders and subcontractors, and to minimize change orders during construction which can be the cause for cost overruns. These are fairly elaborate, technical drawings and take longer than those for our previous phases.
Residential Construction Process: Topic
Construction Costs & Contingencies
Residential construction costs have always been difficult to estimate accurately. While the cost of building materials has some effect on the total cost, the local real estate economy can have a big impact. For example, a house in East Hampton on Long Island may actually cost much more, per square foot, than an identical house in East Hampton, Connecticut. This is due to the intensity of development, local building regulations, competition for qualified builders and labor, and the expectations of the real estate market in those areas. Contractors who are busy will quote higher prices than those who are looking for work.
Also, and just as importantly, houses have many, many different elements in them, from steel nails to wood siding, from stone counter tops to plumbing fixtures. All of these are subject to inflation and to market price changes.
Therefore, no one can be sure what a house is going to cost a year in advance. When we start designing, the actual house is a blurry idea, out of focus and hard to define down to the last board. And, while we pay constant attention to your budget, the reality behind it is in flux. Therefore, we need ‘shock absorbers’ to make sure we stay on your budget target. And so, we recommend that we include three contingencies when we develop your budget:
- Unknowns contingency – we use this during design to accommodate unforeseen costs that arise as we better define the house. This is all used up by bidding time.
- Bidding contingency – this is a hedge against inflation and market changes, used by the end of bidding.
- Construction contingency – this protects your budget during construction when unforeseen conditions arise, like surprises in the ground or site, specified products that prove to be incompatible or out of stock, and so on.
Residential Construction Process: Topic
Bidding
In general, we have found that owners can get the most for their money (in any area) by selecting three or four good quality local contractors who are willing to participate in a competitive bid on the architect’s complete construction drawings and specifications. We can assist you in identifying these contractors. Once they start bidding, we will answer their questions and provide clarification if required. If we find that the low bid exceeds the approved budget, we will assist you in working with the low bidder to reduce the construction cost to your budget, again looking at reducing quantity, quality, or complexity of the house elements.
If you have a preferred, select contractor in mind and don’t want to bid, we can arrange to have the cost estimator do one more estimate to compare to the contractor’s quote and help negotiate a fair price. Even so, this negotiated price is usually 10% or more than a competitive bid.
There is sometimes a temptation on the part of owners to try to act as general contractor themselves to save costs. This has almost always proven to be unsuccessful for a variety of reasons that we will be happy to explain.
Residential Construction Process: Topic
Construction Contract Negotiation
Once we have an acceptable bid, we will assist you in negotiating a lump-sum agreement between you and the contractor for the construction of your house. We have standard AIA forms of agreement for this purpose that protect you in a variety of ways and make sure that the contractor builds the house as designed and specified.
Residential Construction Process: Topic
Construction
Although we are not in charge of, or responsible for the actual construction (that is the contractor’s responsibility) we will administer the Contract for Construction on your behalf. We visit the construction site on a regular basis to answer questions, provide clarification, and recommend solutions to the inevitable unforeseen issues that arise (unexpected site conditions, substitute materials, out-of-stock products, conflicting elements, etc.) Typically we visit a house site about every two weeks during construction, though that will vary depending on the phase of construction.
We review the contractor’s monthly requisitions for payment and advise you whether or not they appear to be in line with the amount of work actually completed, and whether or not we believe the requisition should be paid.
Residential Construction Process: Topic
Substantial Completion
“Substantial Completion” is the date when the house is sufficiently complete that you can take possession of it, move in, and occupy it as your home, even though there may be items that the contractor must complete before they are finally finished with the job. When the house is substantially complete, we will prepare a “punch-list” identifying all of those unfinished details. We recommend that you withhold at least a part of the contractor’s final payment until those items are complete. Usually the contractor takes a month or two to complete those.
Residential Construction Process: Topic
Final Completion
When all of the punch-list items are complete, we inspect the house and review the contractor’s requisition for final payment.
Residential Construction Process: Topic
Warranty Period
The typical agreement between the owner and the contractor includes a one-year warranty on materials and workmanship after substantial completion. We usually visit the house with you and the contractor 11 months after Substantial Completion to identify any items that may need repair or replacement under that warranty.
Residential Construction Process: Topic
Interior Design
Our basic architectural services include the design of built-in furniture and a study of where your movable furniture will be located. We will also recommend furnishings and lighting fixtures we think would be appropriate for your home. Our extensive library of furniture, fabric, and materials catalogs is available for you to use. If you need the assistance of our Interiors Staff in selecting and/or purchasing furniture, we can provide such services on an hourly basis. We will charge you at our cost (usually 20% to 40% below list prices) for any furniture we order on your behalf. We charge for the time required to order such furniture on an hourly basis. If you have an interior designer that you would like to work with, we will be glad to coordinate that effort.
Residential Construction Process: Topic
An Enjoyable Experience
We are aware that building a new home, like any creative effort, will have its frustrating and stressful moments. We strive to make the experience an enjoyable one for our clients in which unpleasant surprises are minimized, and one that can be looked back upon as exciting, lots of fun, and worth far more than the cost and effort expended. In the end, you will have a one-of-a-kind place that you created, and we can think of few other pleasures that outweigh that satisfaction.
