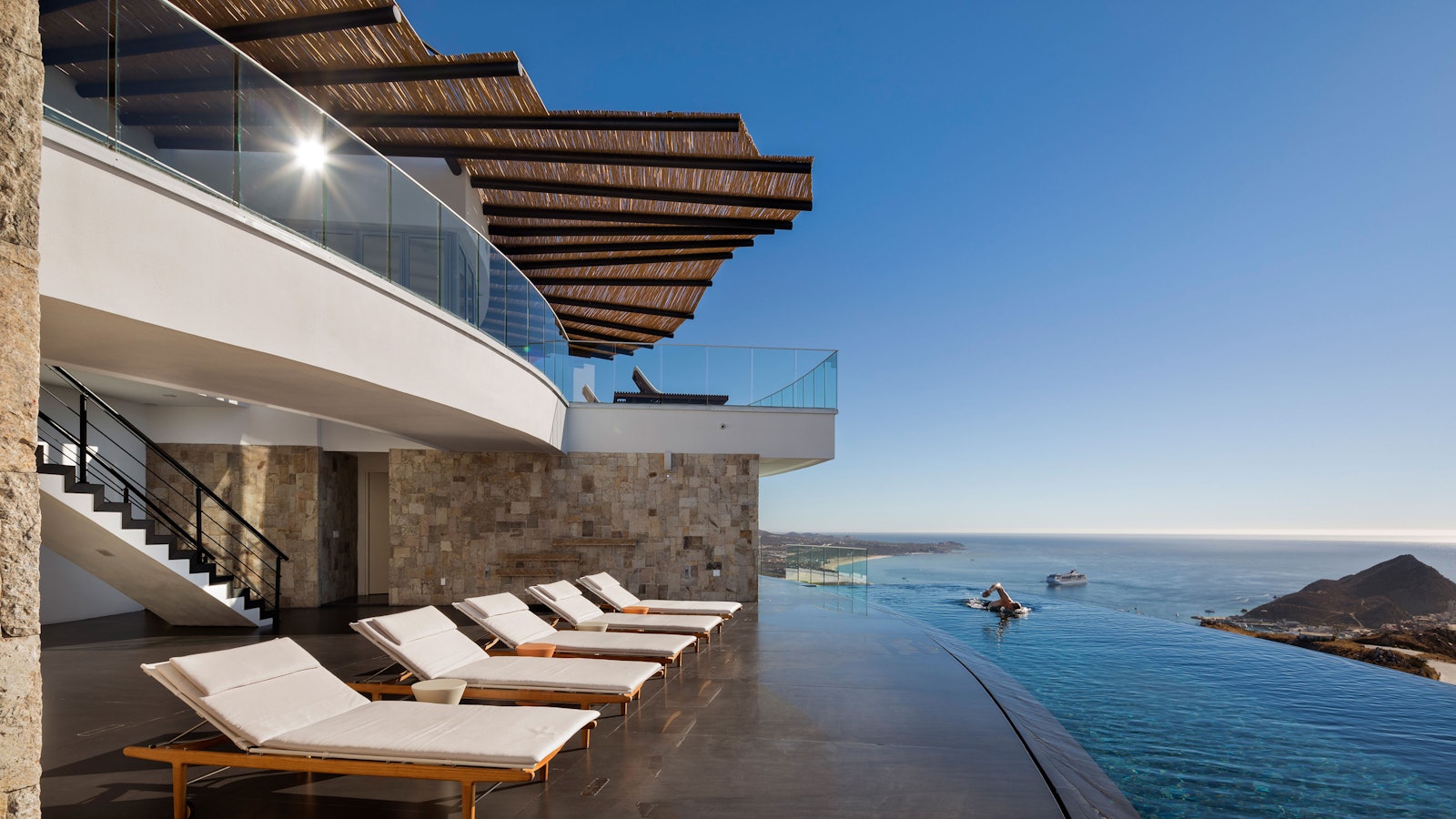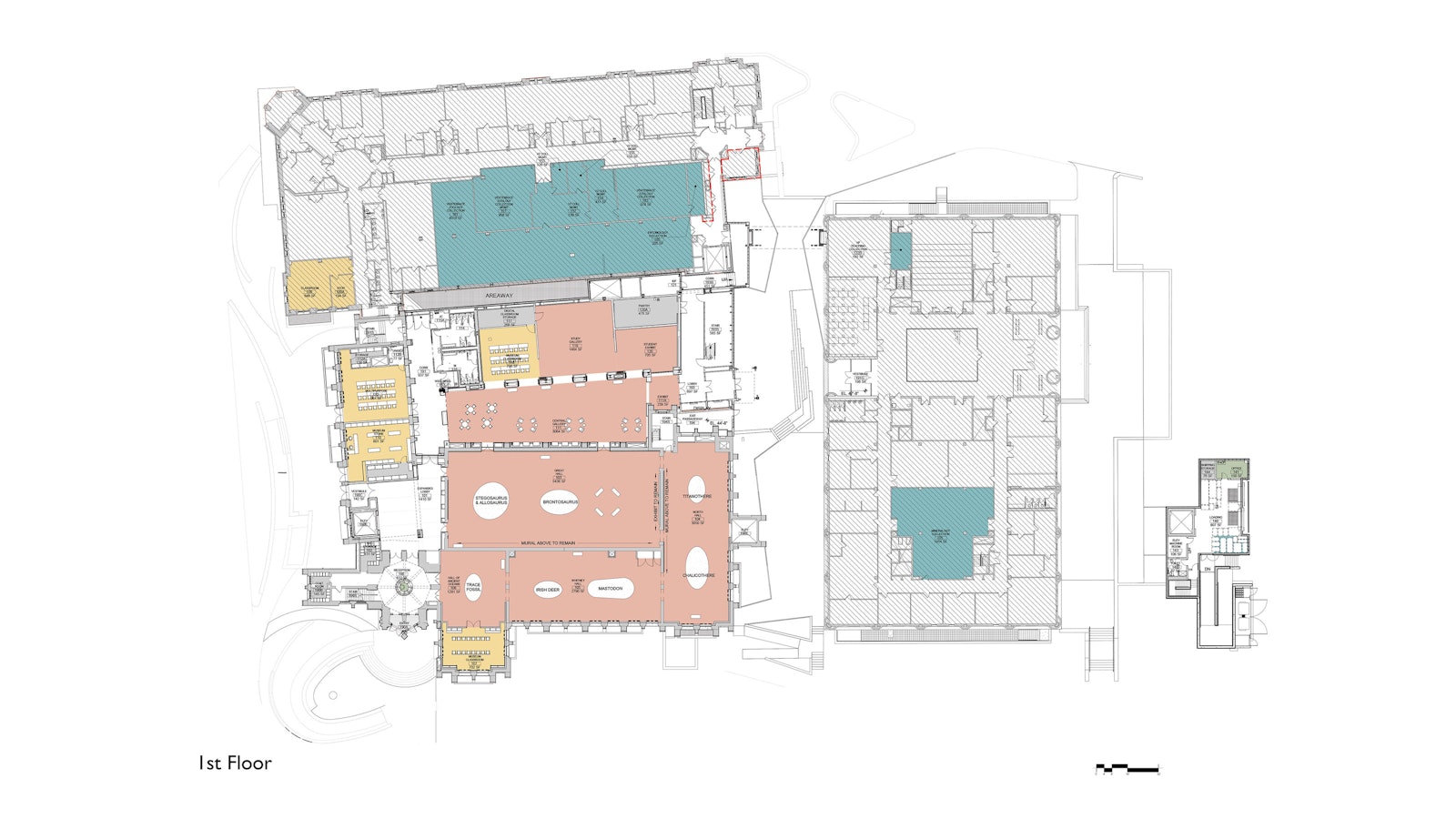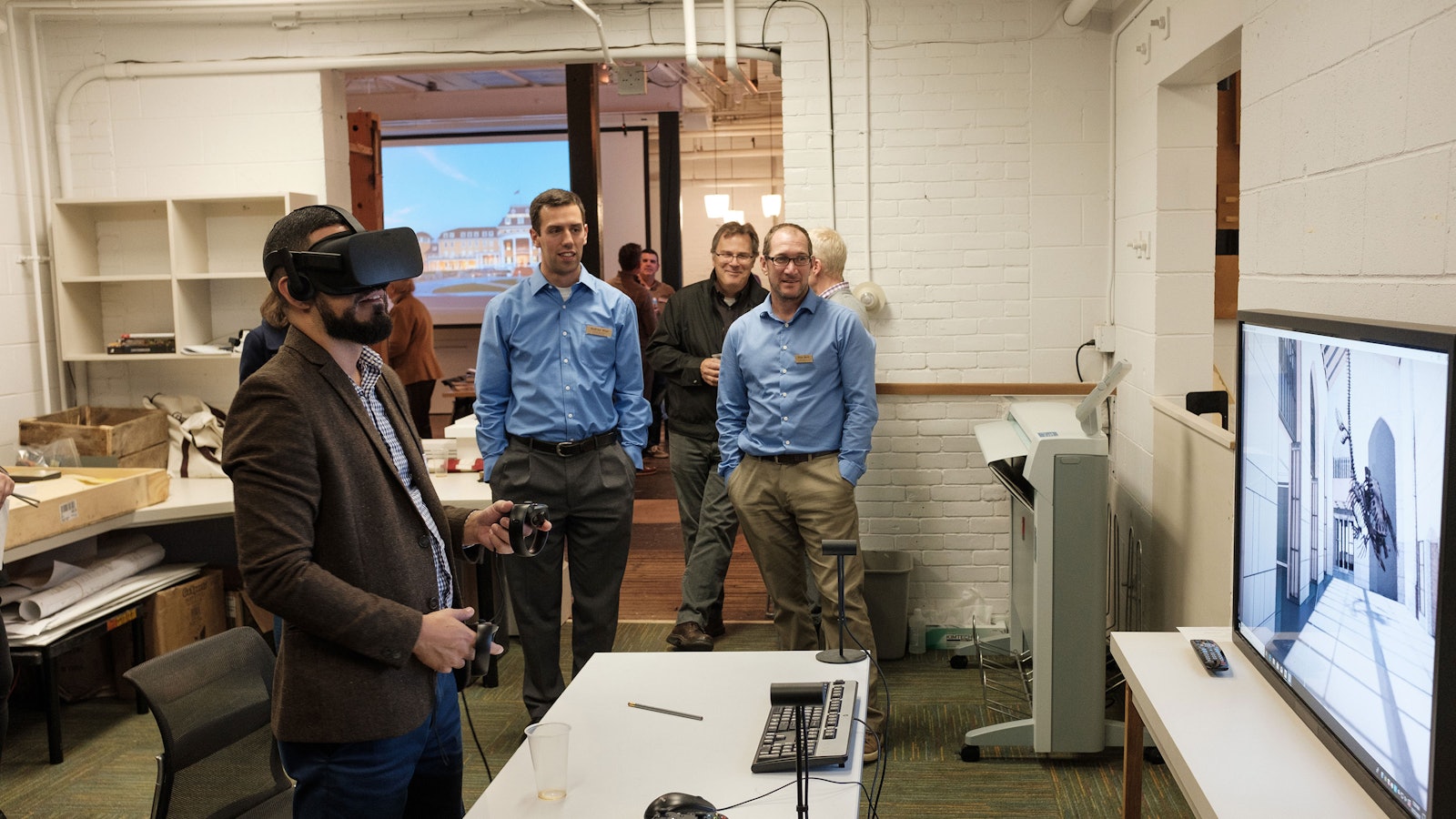Visualization
Visualization
We employ advanced rendering techniques to illustrate our designs. They include three-dimensional renderings developed to varying degrees of realism. With the addition of further effects and sound, we create an immersive, curated vision.
Visualization: Topic
We Don’t Like Surprises
Surprises will ruin even the best birthday party, so to avoid this during construction we create a detailed 3D digital representation of all our projects. The digital model serves many purpose, from providing construction details for the contractor to photorealistic visualizations for users.
Visualization: Topic
Understanding Plans
We use 2D plan drawings every day as a tool for documenting our projects, but that doesn’t mean they’re easy to understand. Working with clients, it’s most successful to look at projects in many different ways, from 2D plans, to physical detail models, to virtual reality. During design, we host meetings at our office to walk through the virtual model of a building live while reviewing the plan drawings.
Visualization: Topic
Do You Need an Entourage?
We think our designs are great, but we know in the end that what makes buildings special is what happens inside them, especially the people –or the entourage, as we call them in renderings. We take extra time to develop renderings that include people, objects, trees, sounds, and accurate materials. These extras make the difference.
Visualization: Topic
The Digital Experience vs. The Real Thing
We believe architecture must take into account of all of a person’s senses and using virtual reality during design gets us closer to communicating that prior to the real thing. Committing to constructing a building is a huge financial and time commitment, and we want to use any tool possible to be sure it feels right before moving forward.




