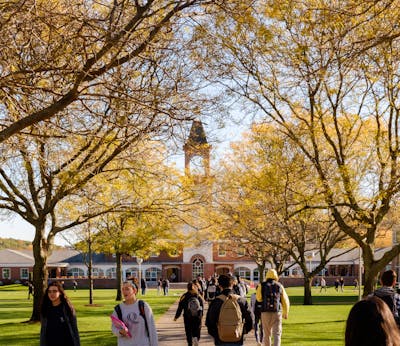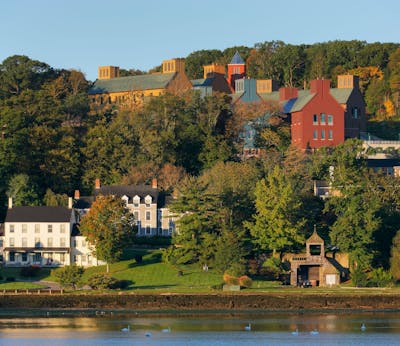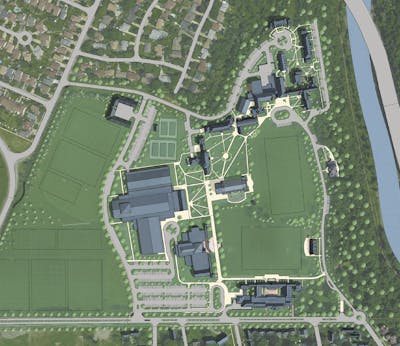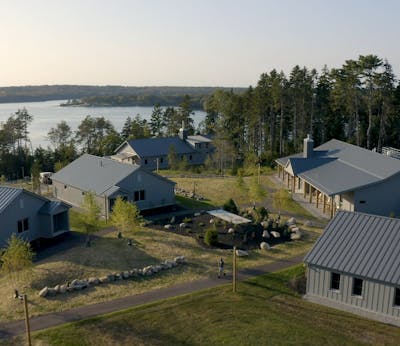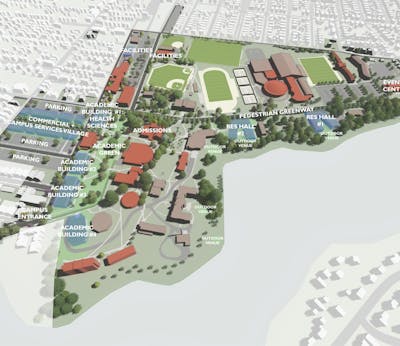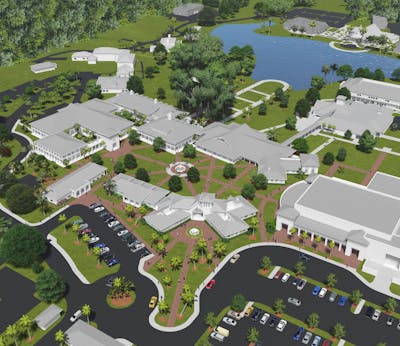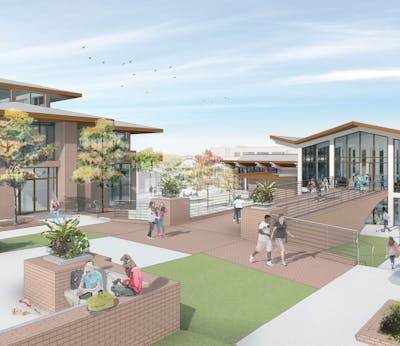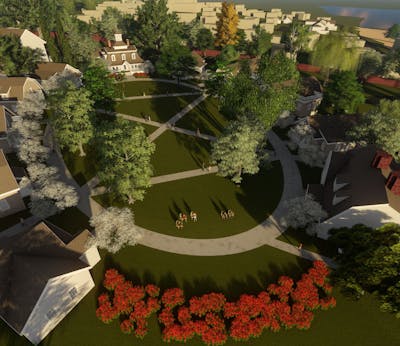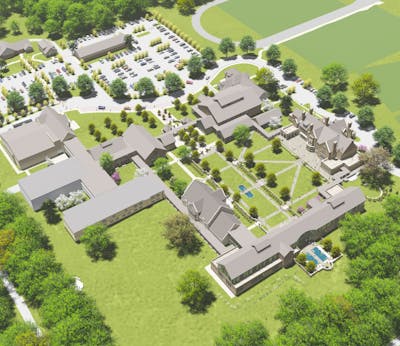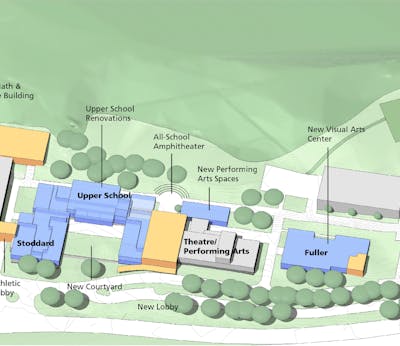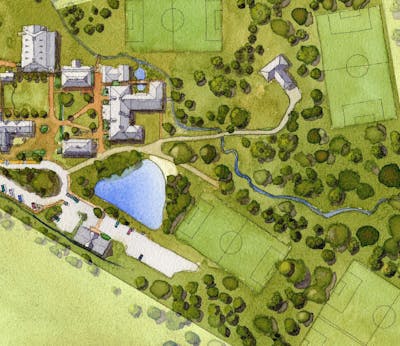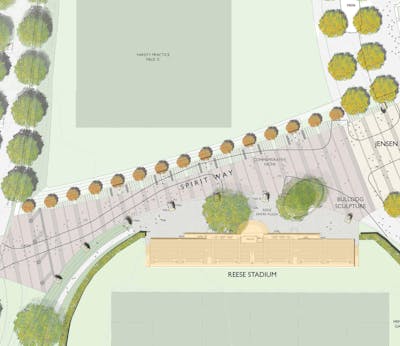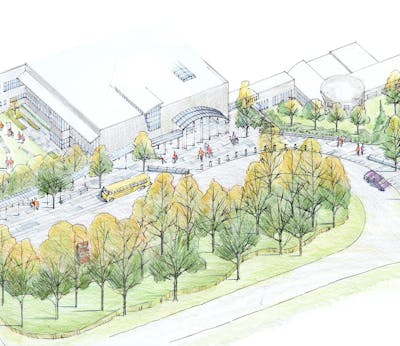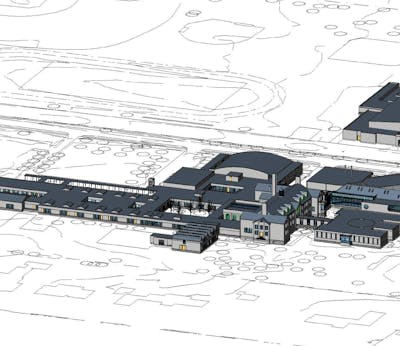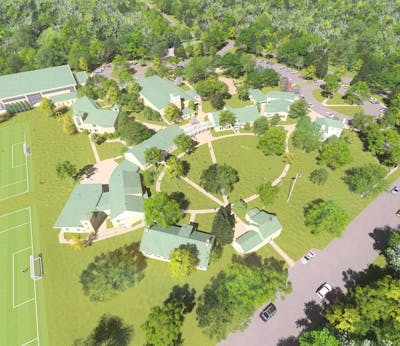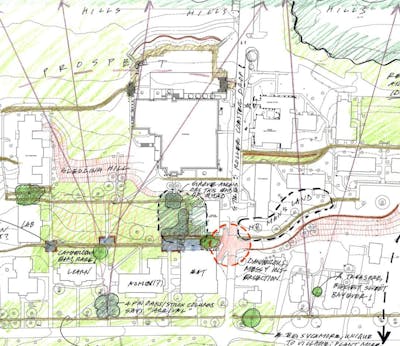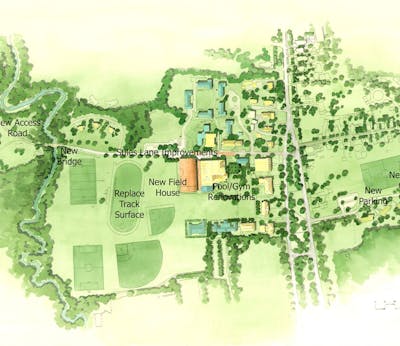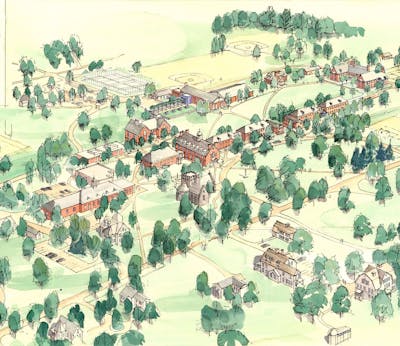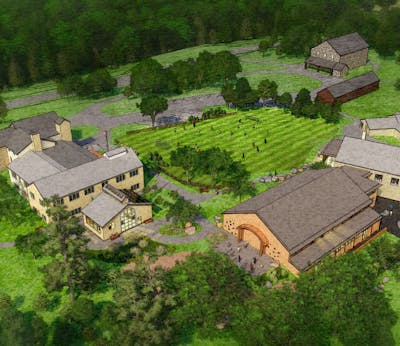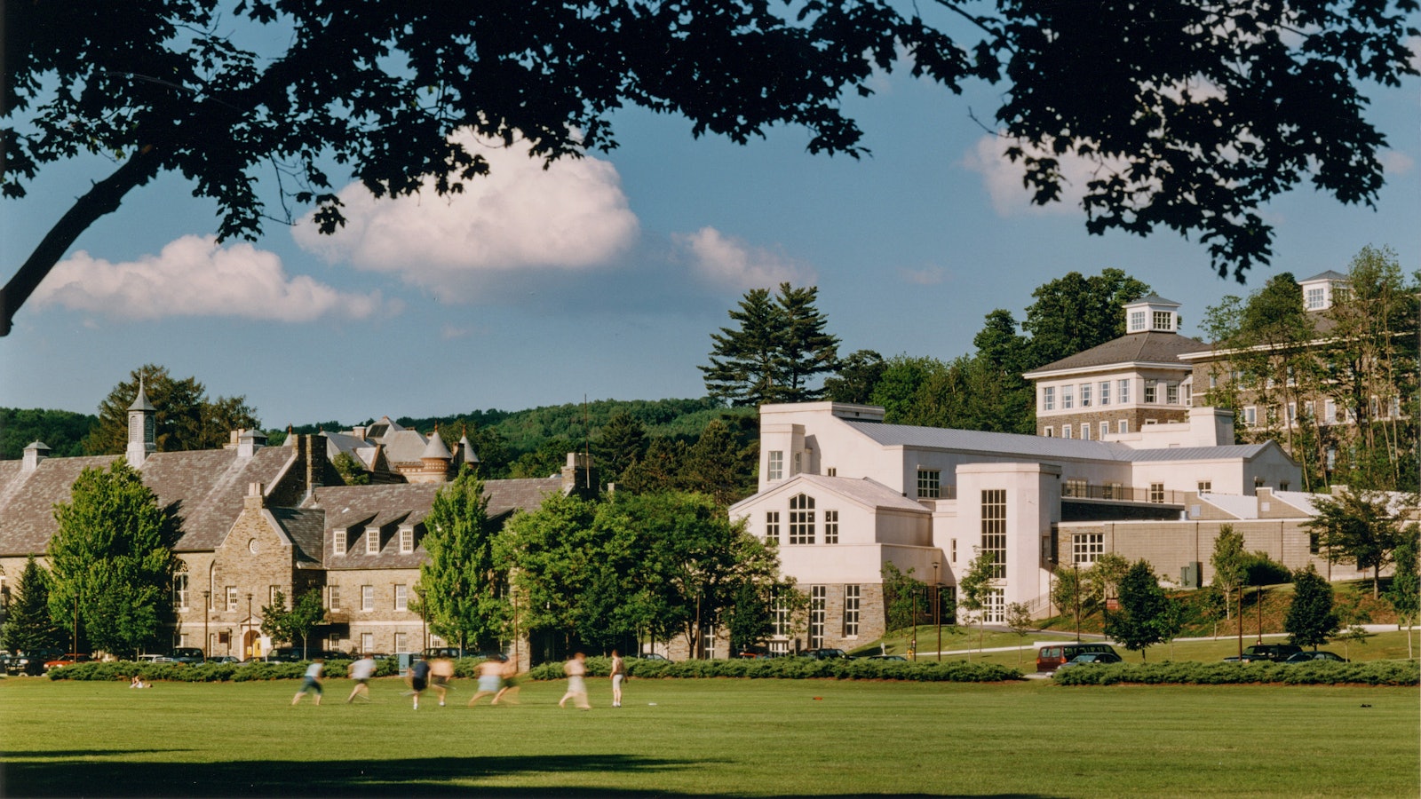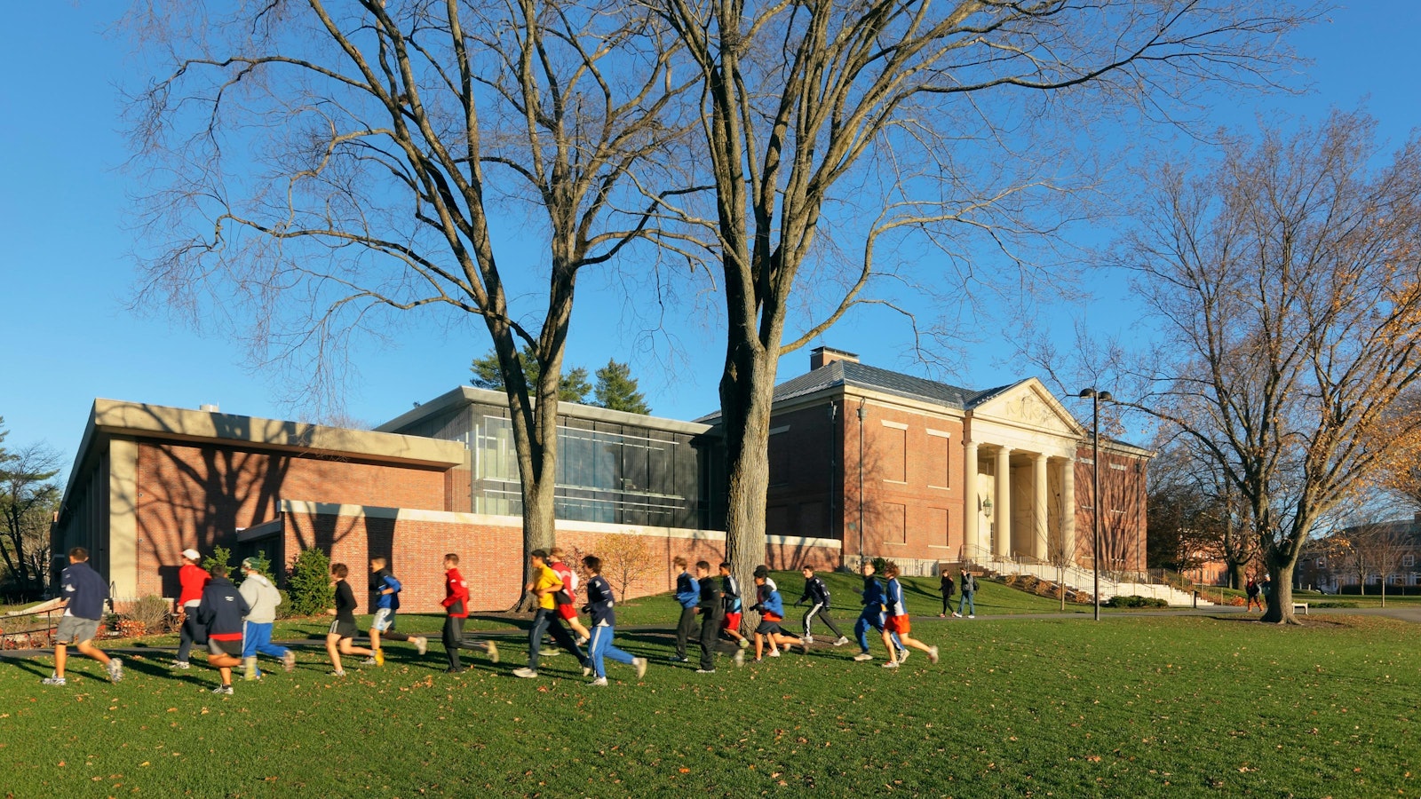Campus Planning
Campus Planning
We bring our trademark participation strategies to colleges and independent schools, where we focus on what may be America’s greatest architectural form — the liberal arts campus. Our approach is to think about buildings not merely as stand-alone objects but as parts of larger contexts.
campus planning: Projects
Campus Planning: Topic
Historic Cores
We begin planning studies by identifying the innermost Historic Cores of campuses and determining what influence they might have over outlying zones. The architecture of a Historic Core often is tantamount to the institution’s brand. Sometimes Historic Cores need reinforcement via rehabilitation of older buildings or new buildings in the historic style. Other times it is preferable to differentiate new structures from the old.
Campus Planning: Topic
Functional diversity
Campuses are composed of widely diverse facilities for academics, science, residential life, student life, visual arts, performing arts, libraries, museums, athletics, stadia, administration, parking, heating and cooling, and operations. This diversity makes it all the more essential for efficiency in maintenance operations with common materials, equipment, and systems.
Campus Planning: Topic
Scale
Pre-War campus buildings were built with no air conditioning ducts, fewer staircases, and smaller bathrooms. These older structures typically are in the Historic Cores of campuses. They have short floor-to-floor dimensions and narrow footprints, and this makes them look delicately scaled. New buildings, on the other hand, are packed with modern systems. They are of necessity much wider and taller and can look out of scale against the originals unless designed with extreme care to reduce apparent size. Inattention to this has damaged many fine campuses.

